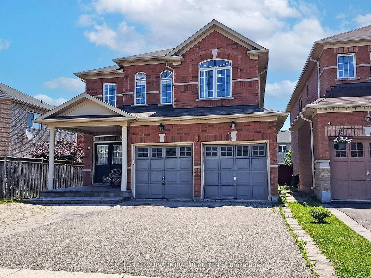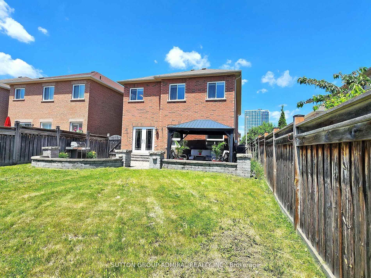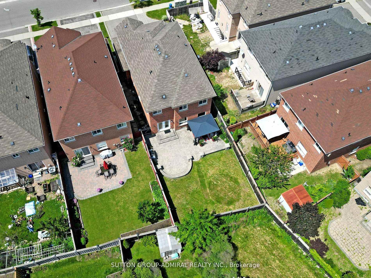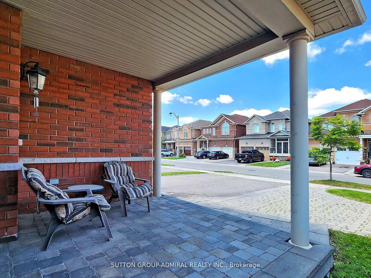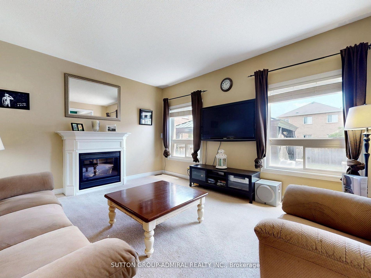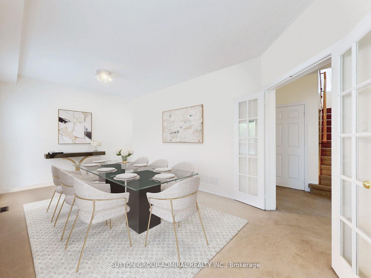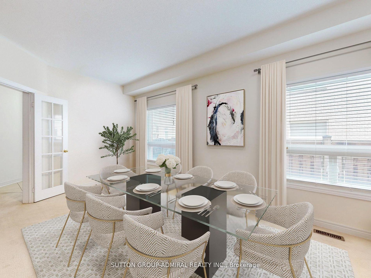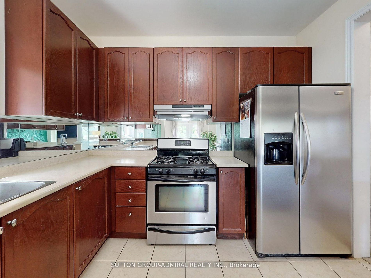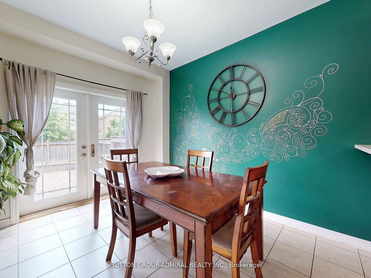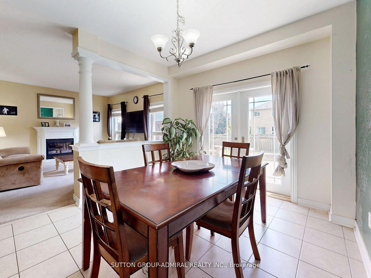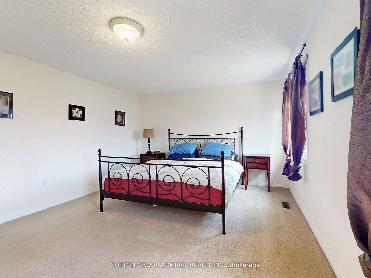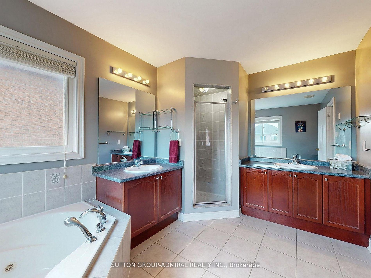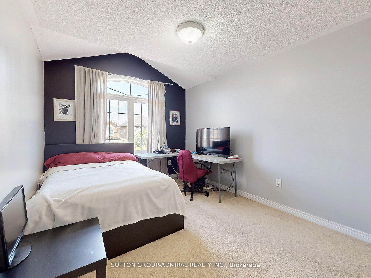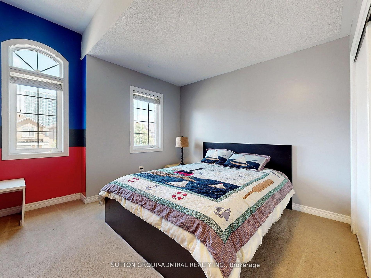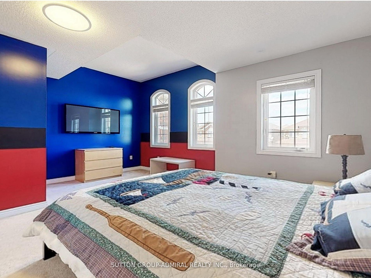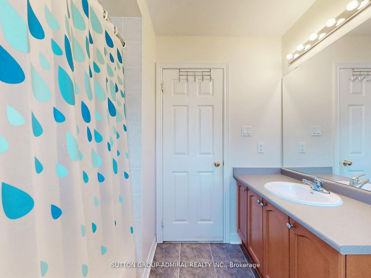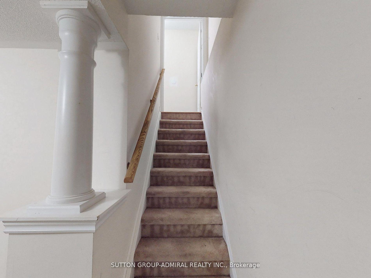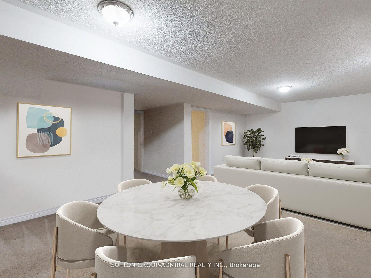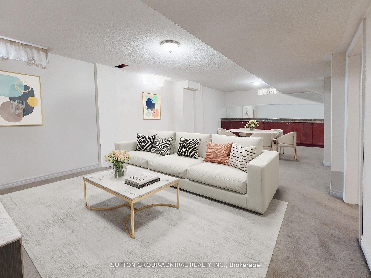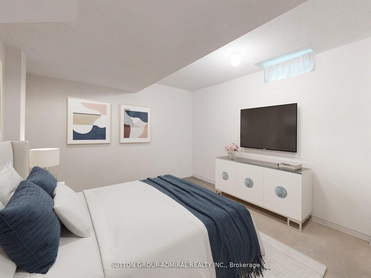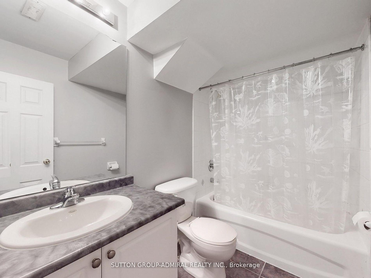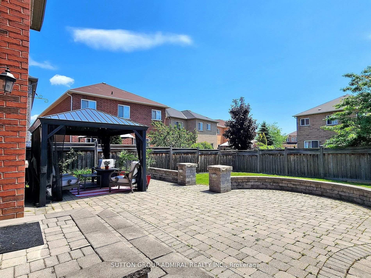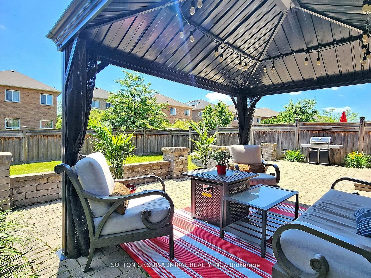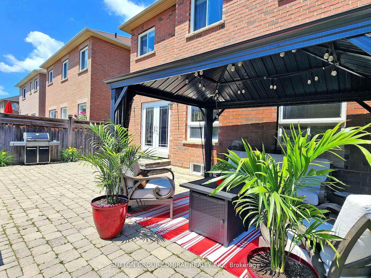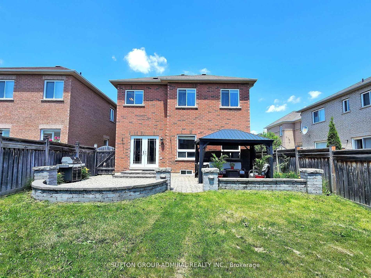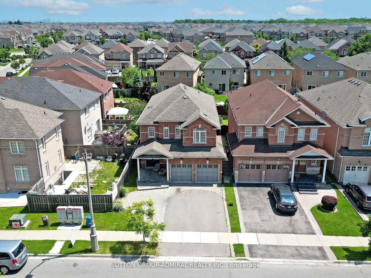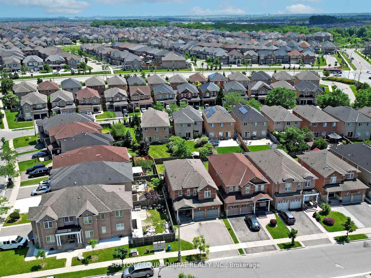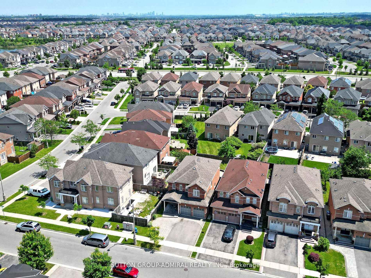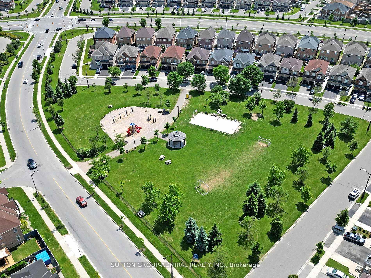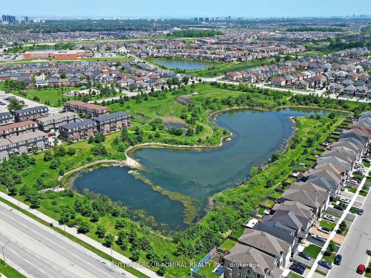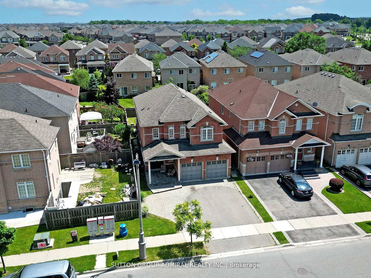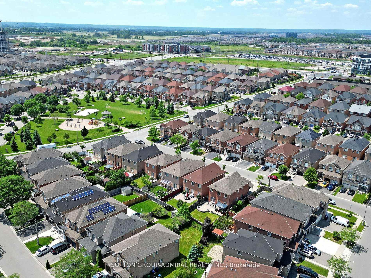13 Fallgate Drive, Brampton, ON L6X 0R5 W12028734
- Property type: Residential Freehold
- Offer type: For Sale
- City: Brampton
- Zip Code: L6X 0R5
- Neighborhood: Fallgate Drive
- Street: Fallgate
- Bedrooms: 5
- Bathrooms: 4
- Property size: 2000-2500 ft²
- Garage type: Attached
- Parking: 5
- Heating: Forced Air
- Cooling: Central Air
- Heat Source: Gas
- Kitchens: 1
- Family Room: 1
- Water: Municipal
- Lot Width: 36.86
- Lot Depth: 122.4
- Construction Materials: Brick
- Parking Spaces: 3
- ParkingFeatures: Private Double
- Lot Irregularities: 36.86 FT X 118.87 FT X 37.02 FT X 122.40
- Sewer: Sewer
- Special Designation: Unknown
- Roof: Other
- Washrooms Type1Pcs: 5
- Washrooms Type3Pcs: 2
- Washrooms Type4Pcs: 4
- Washrooms Type1Level: Second
- Washrooms Type2Level: Second
- Washrooms Type3Level: Ground
- Washrooms Type4Level: Basement
- WashroomsType1: 1
- WashroomsType2: 1
- WashroomsType3: 1
- WashroomsType4: 1
- Property Subtype: Detached
- Tax Year: 2024
- Pool Features: None
- Basement: Finished
- Tax Legal Description: LOT 205,PLAN 43M1720, S/T EASEMENT FOR ENTRY AS IN PR132664; T/W EAEMENT OVER PT LT 204, 12, PL 43R31607 IN FAVOUR OF LT 204, PL 43M1720 AS IN PR1326647 CITY OF BRAMPTON
- Tax Amount: 7025.51
Features
- CentralVacuum
- Dishwasher
- Dryer
- existing attached lights fixtures
- Fireplace
- Fridge
- Garage
- Heat Included
- Sewer
- Stove
- Washer
- window coverings
Details
Rare Layout, Premium Lot & Finished In-Law Suite! ** Discover this exceptional 4-bedroom detached home with one of the rarest, most spacious layouts in the neighbourhood designed to feel even larger than it is, with room for everyone and everything ** Set on a premium, oversized lot, the beautifully landscaped backyard offers more outdoor space than most homes in the area perfect for relaxing, entertaining, or letting the kids play ** The professionally finished basement (completed by the builder) includes direct access from the garage/laundry room, making it an ideal in-law suite, private guest quarters, or home office ** Inside, 9-foot ceilings on the main floor and an open-concept design create an airy, welcoming feel. The family-sized kitchen features stainless steel appliances, a mirrored backsplash, and a walk-out to your premium backyard. A spacious family room with gas fireplace, elegant French doors, and a luxurious primary suite with whirlpool tub and walk-in closet complete the picture ** All this in a high-demand area close to parks, schools, and shopping ** Please note: Living/dining room and basement have been virtually staged.
- ID: 11149537
- Published: July 15, 2025
- Last Update: July 16, 2025
- Views: 3



