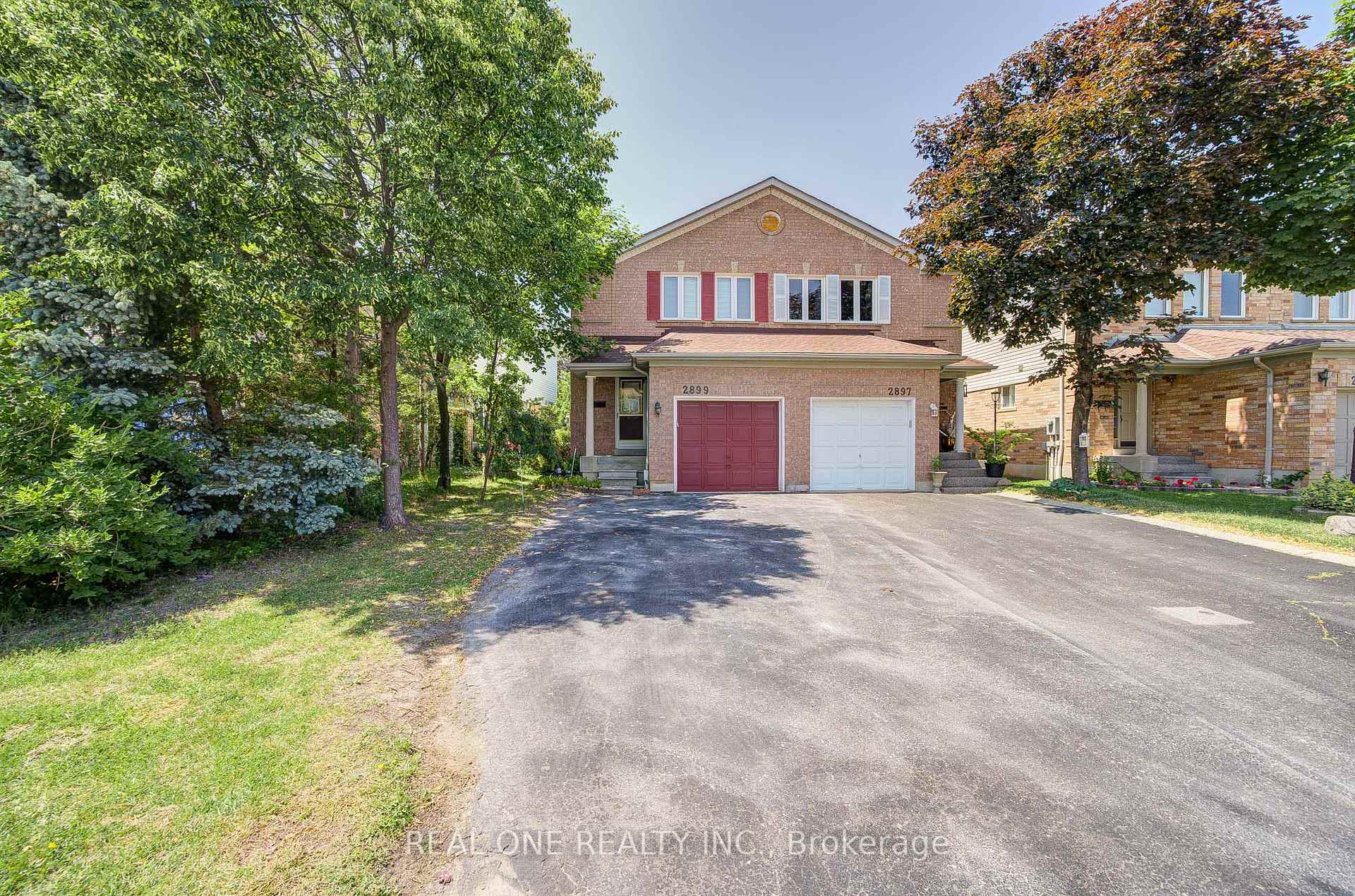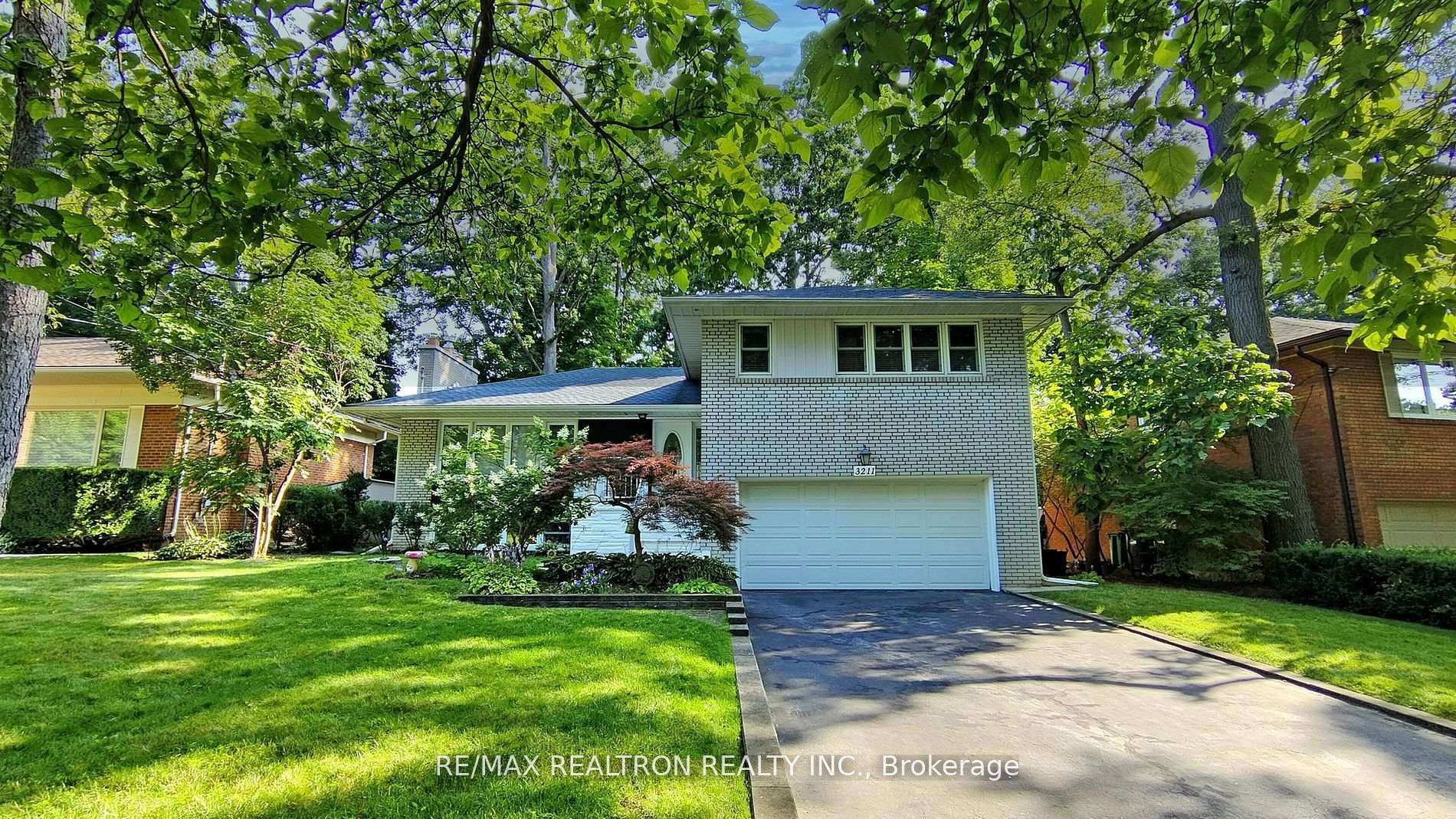43 Mississauga Road S, Mississauga, ON L5H 2H3 W12242770
- Property type: Residential Freehold
- Offer type: For Sale
- City: Mississauga
- Zip Code: L5H 2H3
- Neighborhood: Mississauga Road
- Street: Mississauga
- Bedrooms: 4
- Bathrooms: 5
- Property size: 3000-3500 ft²
- Lot size: 7260 ft²
- Garage type: Detached
- Parking: 4
- Heating: Forced Air
- Cooling: Central Air
- Fireplace: 2
- Heat Source: Gas
- Kitchens: 1
- Family Room: 1
- Telephone: Yes
- Exterior Features: Landscaped, Lawn Sprinkler System, Patio
- Property Features: Cul de Sac/Dead End, Fenced Yard, Greenbelt/Conservation, Lake/Pond, Level, Library
- Water: Municipal
- Lot Width: 55
- Lot Depth: 135
- Construction Materials: Brick
- Parking Spaces: 3
- ParkingFeatures: Private
- Sewer: Sewer
- Special Designation: Unknown
- Roof: Shingles
- Washrooms Type1Pcs: 2
- Washrooms Type3Pcs: 3
- Washrooms Type4Pcs: 4
- Washrooms Type5Pcs: 4
- Washrooms Type1Level: Main
- Washrooms Type2Level: Second
- Washrooms Type3Level: Second
- Washrooms Type4Level: Second
- Washrooms Type5Level: Lower
- WashroomsType1: 1
- WashroomsType2: 1
- WashroomsType3: 1
- WashroomsType4: 1
- WashroomsType5: 1
- Property Subtype: Detached
- Tax Year: 2025
- Pool Features: None
- Security Features: Smoke Detector
- Fireplace Features: Natural Gas
- Basement: Full
- Tax Legal Description: PT LT 9 N/S LAKE ST WCR PL PC1 (SHOWN ON PL 300) PORT CREDIT; PT LT 10 N/S LAKE ST WCR PL PC1 (SHOWN ON PL 300) PORT CREDIT AS IN VS47216 CITY OF MISSISSAUGA
- Tax Amount: 13698.7
Features
- Cable TV Included
- CentralVacuum
- Cul de Sac/Dead End
- Fenced Yard
- Fireplace
- Garage
- Greenbelt/Conservation
- Heat Included
- Lake/Pond
- Level
- Library
- Sewer
Details
Just one block from Lake Ontario and framed by protected parkland, this custom-built home is one of the few newer residences in Port Credit’s historic district-a location where new construction is exceptionally rare. Completed 10 years ago, it features 10 and 12 ceilings, real hardwood floors sanded to a natural finish, solid-core doors, and bathrooms accessible from every bedroom. A main floor office offers a quiet, dedicated workspace. At the heart of the home, the kitchen and great room span the back wall designed for everyday living and effortless connection to the outdoors. The oversized 10-foot island anchors the space, overlooking a covered patio and private backyard built for entertaining. With integrated audio, a gas fireplace, and a four-season swim spa (hot tub in winter, pool in summer), the yard transitions with the seasons. Mature perennial gardens provide privacy and room to host 20+ guests for sit down dinner on high-top tables under canopy string lights. The finished lower level offers generous storage. Freshly painted and immaculately kept, and located steps from the water, trails, schools, and the village core – this is a home for those unwilling to compromise.
- ID: 11140690
- Published: July 15, 2025
- Last Update: July 16, 2025
- Views: 3






















































