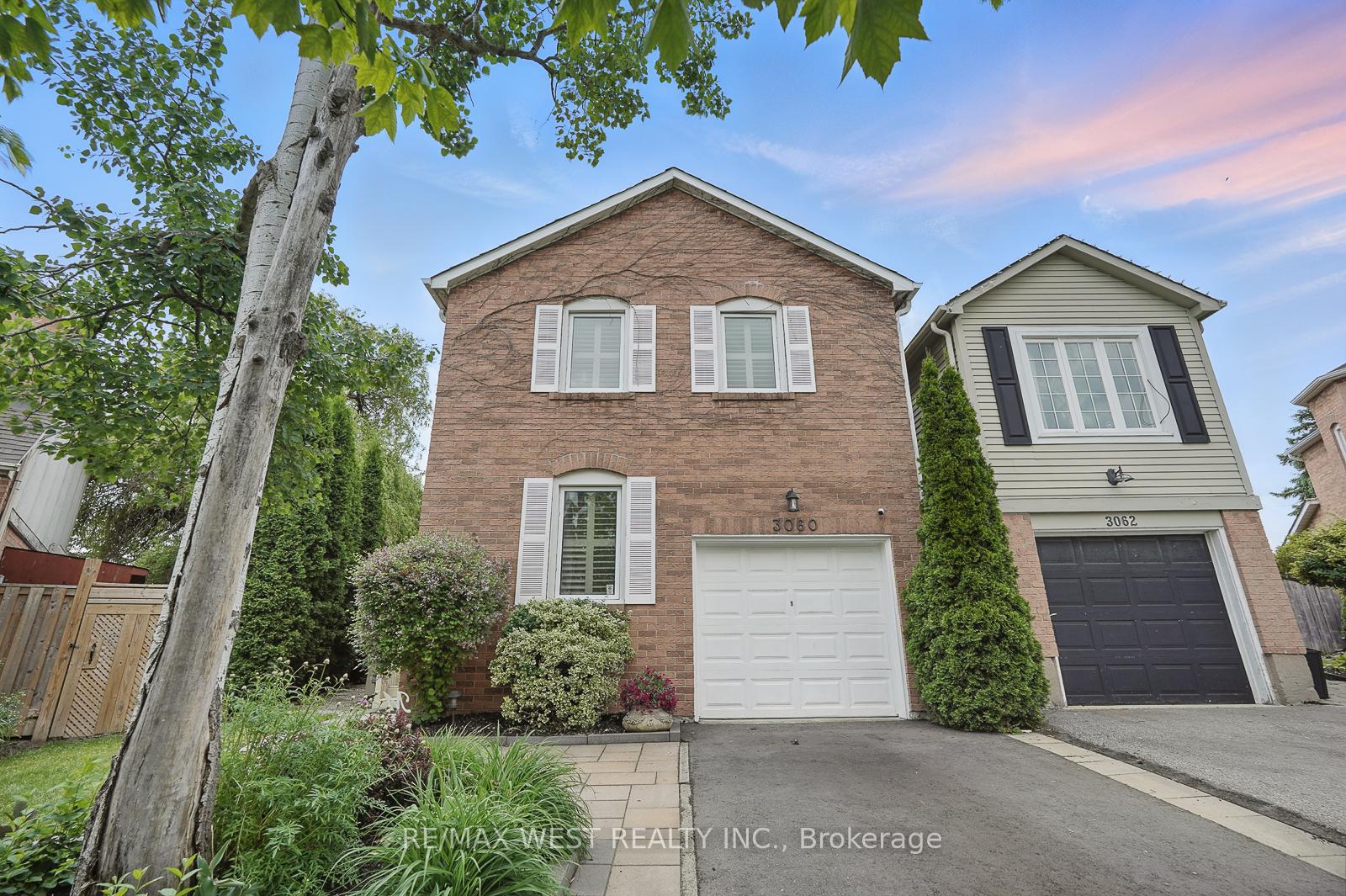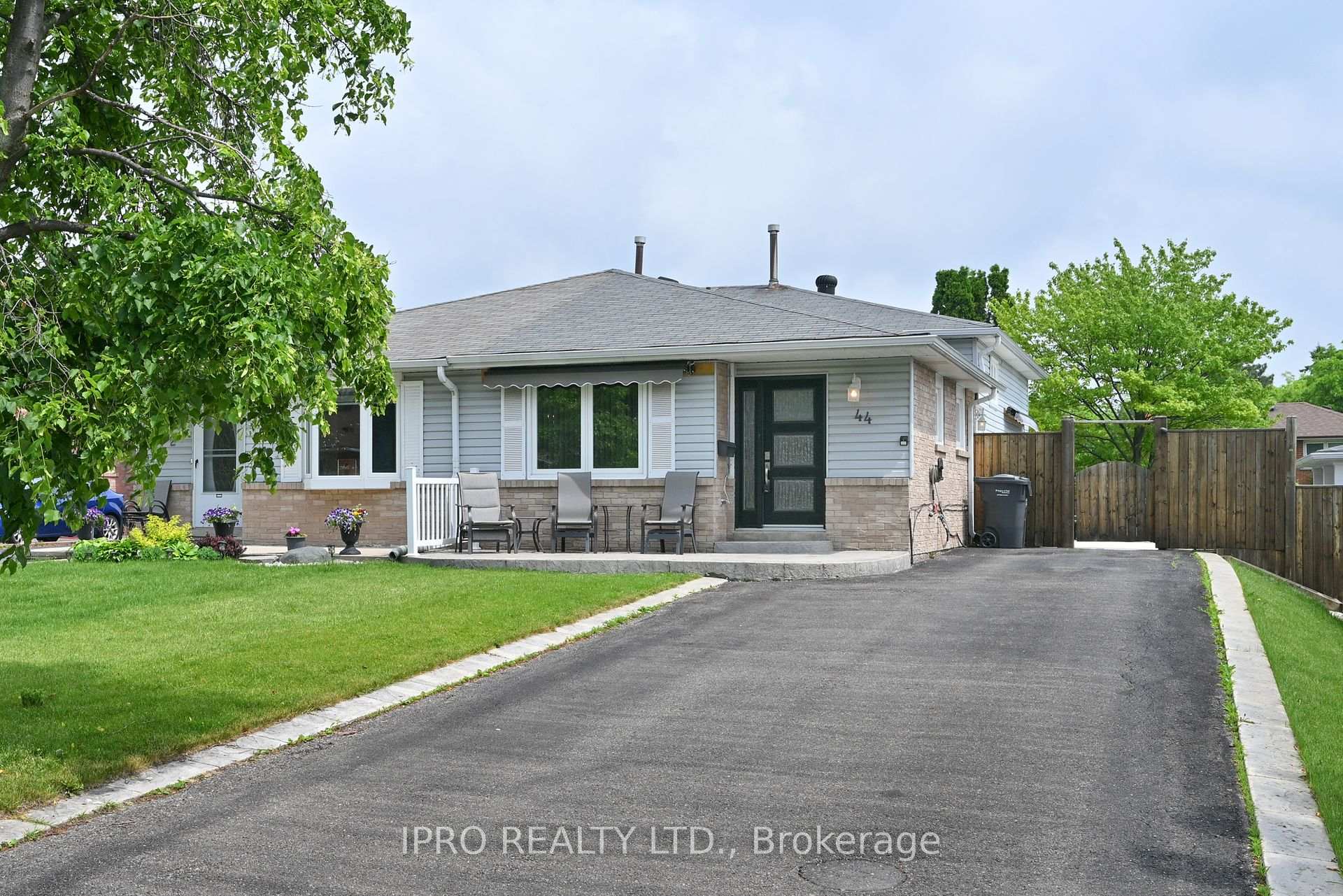3349 Grand Park Drive, Mississauga, ON L5B 4C9 W12284597
- Property type: Residential Freehold
- Offer type: For Sale
- City: Mississauga
- Zip Code: L5B 4C9
- Neighborhood: Grand Park Drive
- Street: Grand Park
- Bedrooms: 6
- Bathrooms: 5
- Property size: 2500-3000 ft²
- Lot size: 5344.71 ft²
- Garage type: Attached
- Parking: 5
- Heating: Forced Air
- Cooling: Central Air
- Fireplace: 2
- Heat Source: Gas
- Kitchens: 2
- Family Room: 1
- Telephone: Yes
- Water: Municipal
- Lot Width: 38.65
- Lot Depth: 116.99
- Construction Materials: Brick
- Parking Spaces: 3
- Lot Irregularities: Irregular
- Sewer: Sewer
- Parcel Of TiedLand: No
- Special Designation: Unknown
- Roof: Metal
- Washrooms Type1Pcs: 4
- Washrooms Type3Pcs: 2
- Washrooms Type4Pcs: 3
- Washrooms Type5Pcs: 3
- Washrooms Type1Level: Second
- Washrooms Type2Level: Second
- Washrooms Type3Level: Main
- Washrooms Type4Level: Basement
- Washrooms Type5Level: Basement
- WashroomsType1: 1
- WashroomsType2: 1
- WashroomsType3: 1
- WashroomsType4: 1
- WashroomsType5: 1
- Property Subtype: Detached
- Tax Year: 2025
- Pool Features: None
- Fireplace Features: Electric, Natural Gas
- Basement: Separate Entrance, Finished
- Tax Legal Description: LOT 81, PLAN 43M1224, MISSISSAUGA. S/T RIGHT IN FAVOUR OF 720 BAY CAPITAL INC., UNTIL COMPLETE ASSUMPTION OF THE SUBDIVISION WORKS AND SERVICES BY THE CORPORATION OF THE CITY OF MISSISSAUGA AND THE REGIONAL MUNICIPALITY OF PEEL, AS IN LT1727528. S/T RIGHT IN FAVOUR OF GRAND ORCHARD DEVELOPMENT & CONSTRUCTION LTD. UNTIL COMPLETE ASSUMPTION OF THE SUBDIVISION WORKS AND SERVICES BY THE CORPORATION OF THE CITY OF MISSISSAUGA AND THE REGIONAL MUNICIPALITY OF PEEL AS IN LT1828292
- Tax Amount: 9490.87
Features
- 1 dishwasher and 2 washers and 2 dryers. California Shutters
- 2 Fridges; 2 Stoves
- Cable TV Included
- Fireplace
- Garage
- Heat Included
- Sewer
Details
Welcome to this beautifully updated 4+2-bedroom, 5.5-bathroom home, with legal basement! Ideally situated in one of Mississauga’s most sought-after locations. Facing the greenbelt, this property offers the perfect blend of comfort and convenience. With 2,637 sq. ft. of living space above grade, this home features a thoughtfully designed layout with elegant finishes throughout. The main level includes a cozy family room with a gas fireplace, a separate living room with an electric fireplace, office and a spacious kitchen perfect for entertaining. The fully finished legal basement includes a separate entrance, 2 bedrooms, 3 full bathrooms, a living room, kitchen, laundry, and ample storage offering excellent income potential or space for extended family. Beautifully landscaped yard with a large deck, perfect for relaxing or hosting. Located in a family-friendly neighbourhood with good schools. Close to public transit, GO station, parks, major highways, hospitals, minutes to Square One, walking distance to shopping and amenities. Don’t miss this rare opportunity to own a home in a very desirable location with unbeatable features and income potential!
- ID: 11082573
- Published: July 15, 2025
- Last Update: July 15, 2025
- Views: 2











































