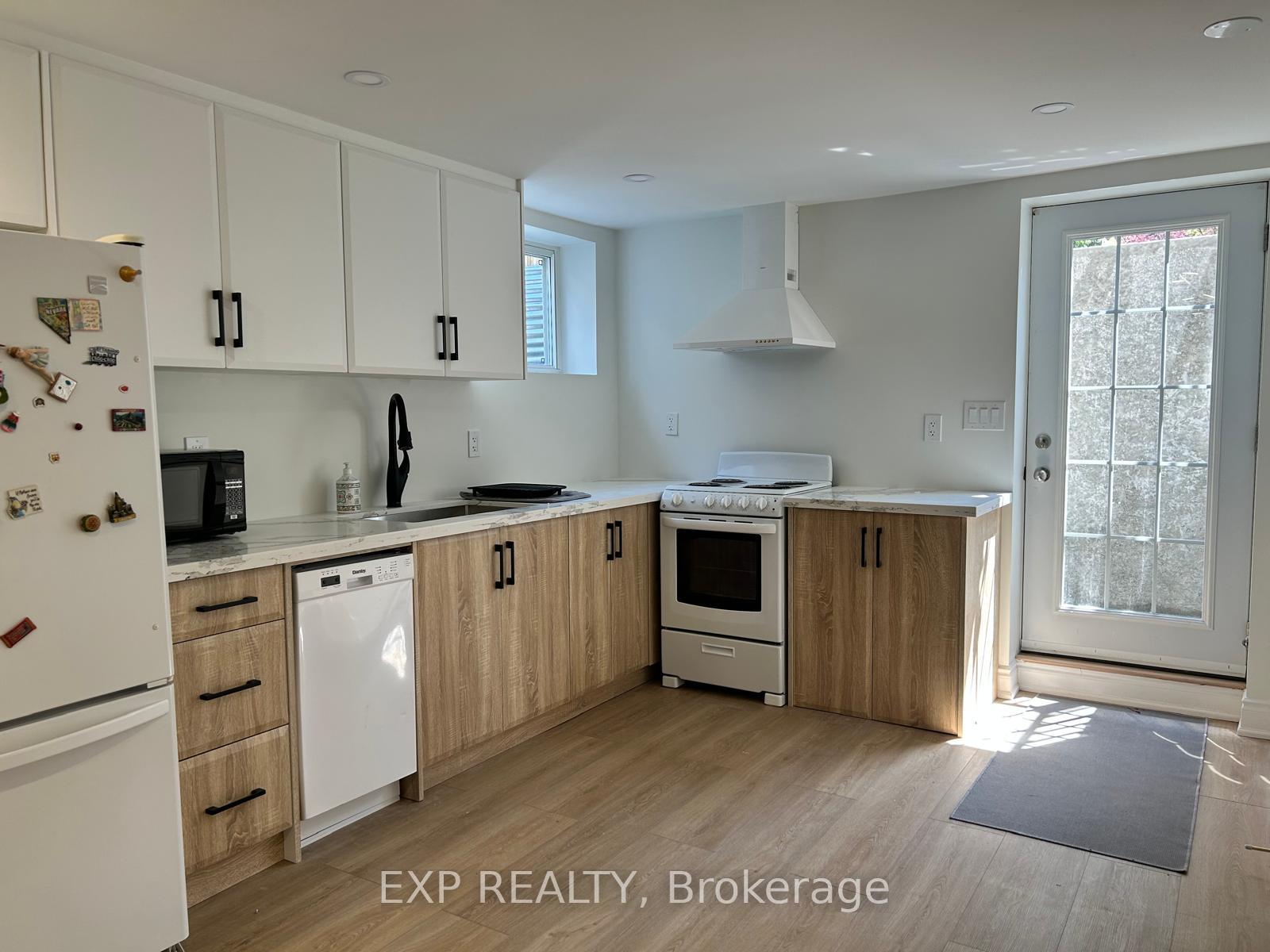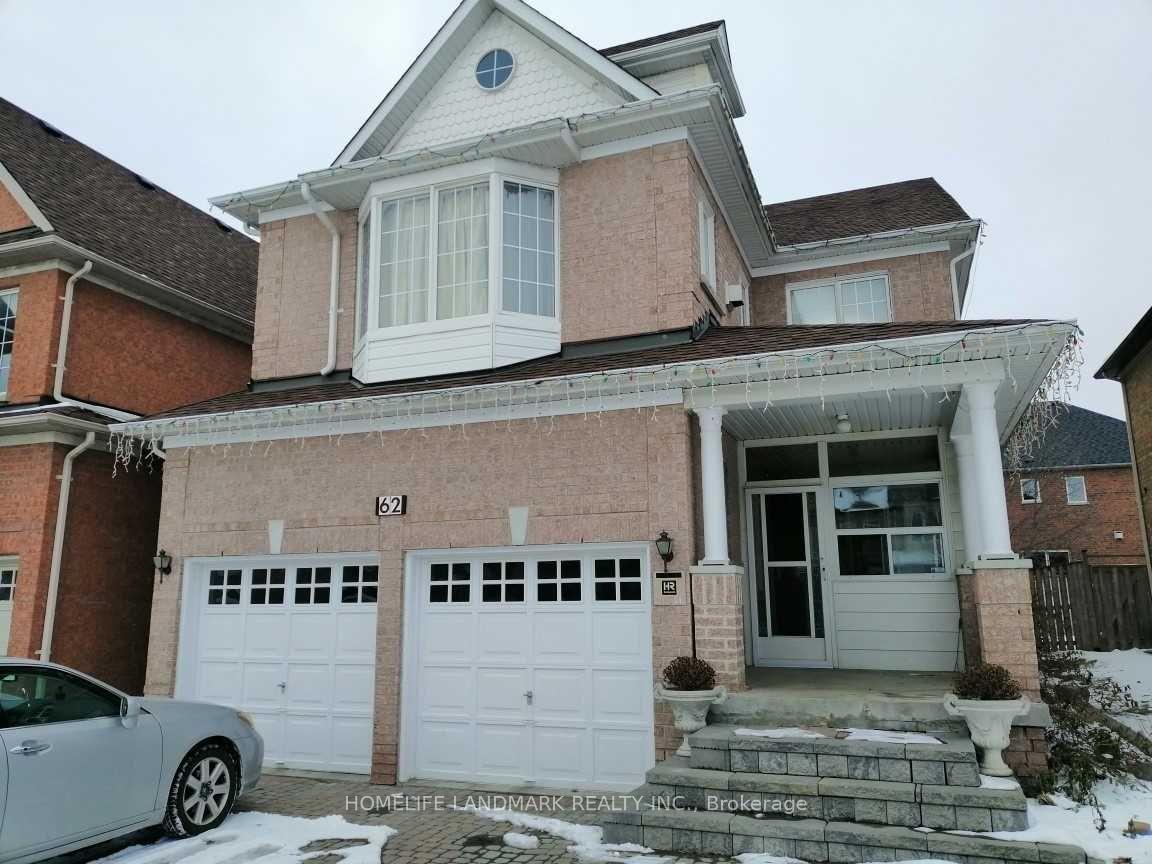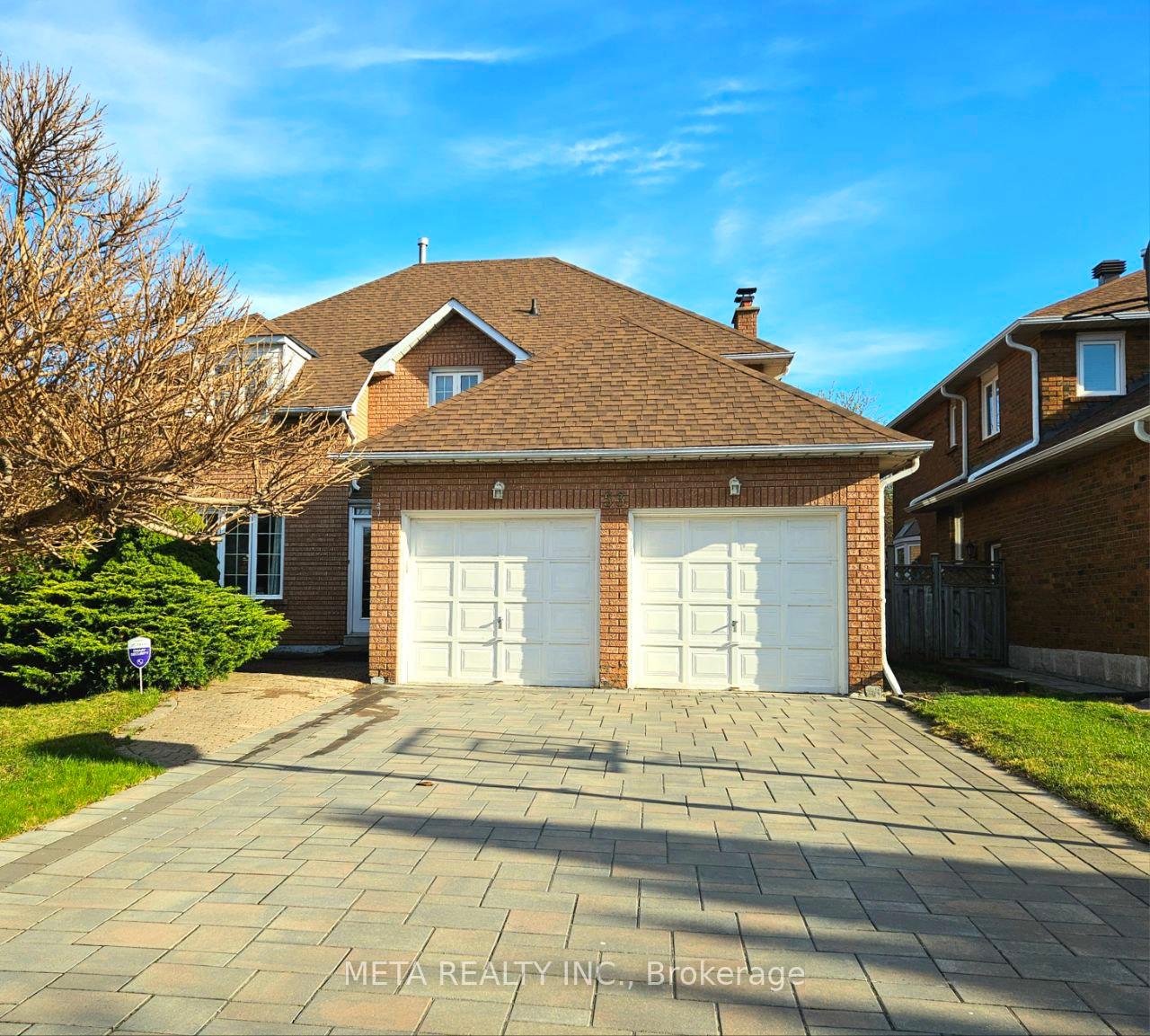31 Thornton Street, Markham, ON L3S 4P7 N12278082
- Property type: Residential Freehold
- Offer type: For Sale
- City: Markham
- Zip Code: L3S 4P7
- Neighborhood: Thornton Street
- Street: Thornton
- Bedrooms: 4
- Bathrooms: 3
- Property size: 1500-2000 ft²
- Lot size: 3424.48 ft²
- Garage type: Attached
- Parking: 5
- Heating: Forced Air
- Cooling: Central Air
- Heat Source: Gas
- Kitchens: 1
- Exterior Features: Deck
- Property Features: Fenced Yard, Park, Place Of Worship, Rec./Commun.Centre, School
- Water: Municipal
- Lot Width: 31.16
- Lot Depth: 109.9
- Construction Materials: Brick
- Parking Spaces: 3
- ParkingFeatures: Private Double
- Sewer: Sewer
- Parcel Of TiedLand: No
- Special Designation: Other
- Roof: Asphalt Shingle
- Washrooms Type1Pcs: 2
- Washrooms Type3Pcs: 4
- Washrooms Type1Level: Main
- Washrooms Type2Level: Upper
- Washrooms Type3Level: Upper
- WashroomsType1: 1
- WashroomsType2: 1
- WashroomsType3: 1
- Property Subtype: Detached
- Tax Year: 2025
- Pool Features: None
- Security Features: Alarm System, Carbon Monoxide Detectors, Smoke Detector
- Basement: Unfinished
- Tax Legal Description: LOT 39, PLAN 65M3551, MARKHAM. S/T A RT WITHIN 10 YRS FROM 2004/07/27, AS IN YR508544.
- Tax Amount: 6182
Features
- All kitchen appliances- fridge
- Central AC (2023) & Central Vacuum
- CentralVacuum
- Dish washer
- Fenced Yard
- Fireplace
- Garage
- Garage Door Opener and Remote
- Heat Included
- Park
- Place Of Worship
- Rec./Commun.Centre
- School
- Sewer
- Stove
- WASHER/ DRYER (2024)
- Water Filtration System
- Water Softener.
Details
Great Opportunity for a Young Family to Own this Very Charming 4 Bedroom Detached Home located in Highly Sought After Milliken Mills East Neighbourhood. This Meticulous Home has been very Well Maintained by the Original Owner and has been Recently Painted. The Main Floor features a Grand Entrance with Access to the Double Car Garage, 9 Feet Ceiling, Hardwood Flooring throughout (except in Kitchen & Breakfast Area), Bright & Spacious Living & Dining Rooms, Bright Family Room and Walk-out to a Large Backyard from the Breakfast Area. The Second Floor features a Large Primary Bedroom with a large Walk-in Closet and a 4 Piece Primary Ensuite. 3 More Spacious Bedrooms and a 4 Piece Bathroom. A Very Clean Unfinished Basement awaits Your Personal Touch. Walking distance to Wilclay P.S.-5 mins, Driving Distance to Milliken Mills H.S.-6 mins. Also close to Armadale Community Centre, Milliken Park, Shops & Restaurants.
- ID: 10660635
- Published: July 11, 2025
- Last Update: July 11, 2025
- Views: 3




































