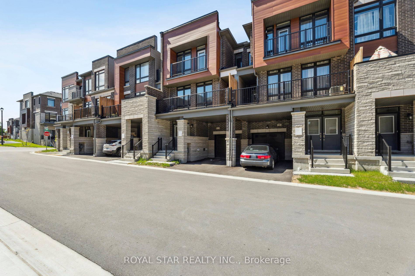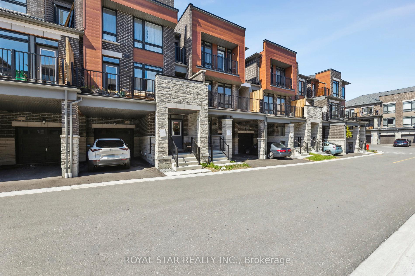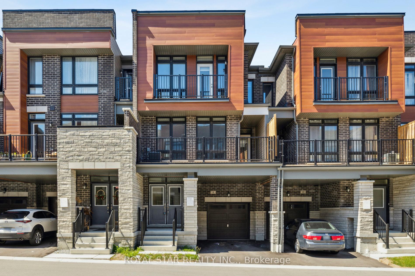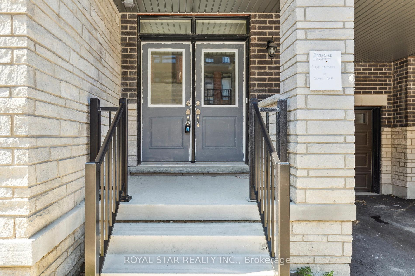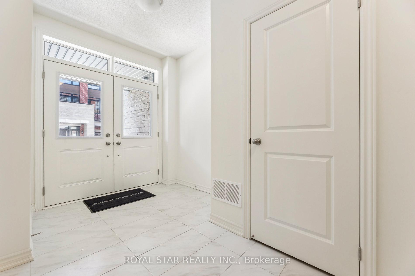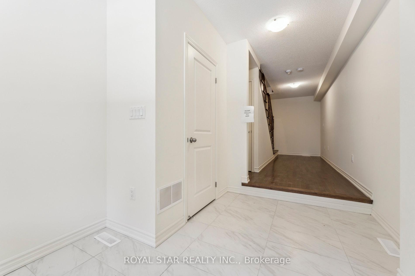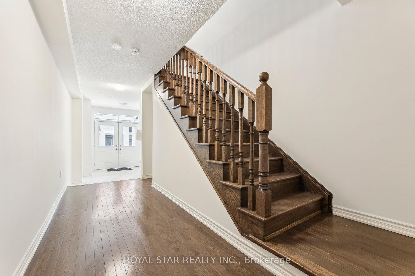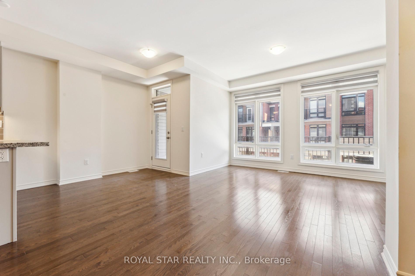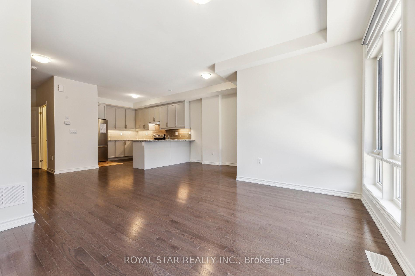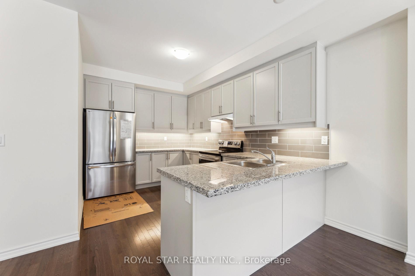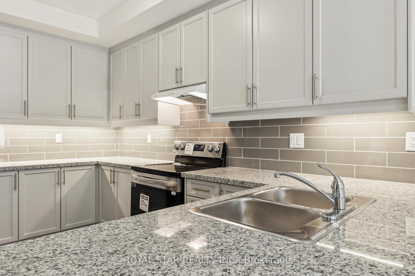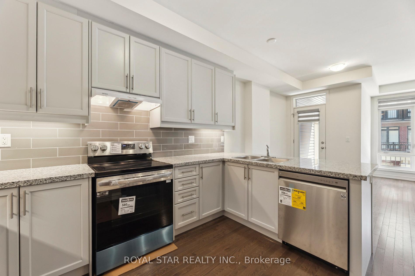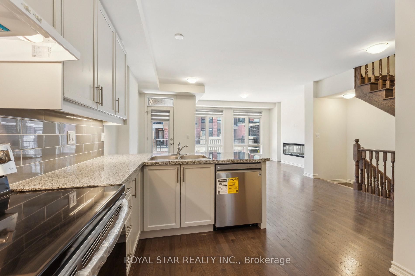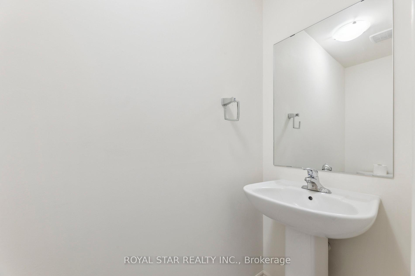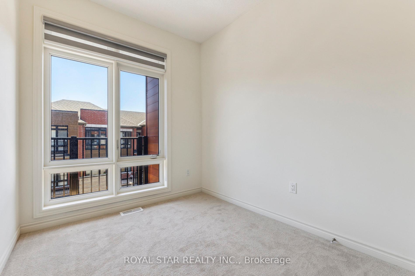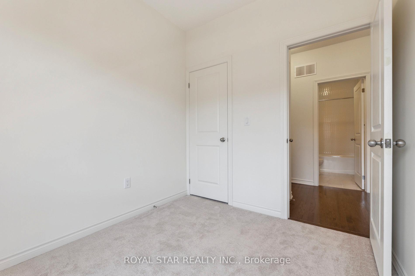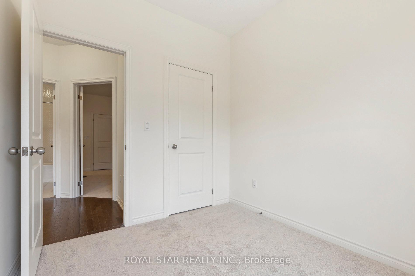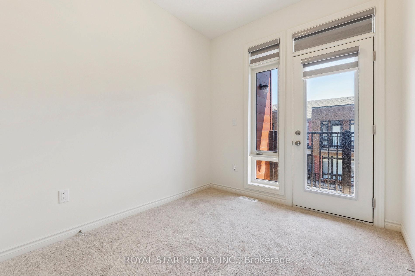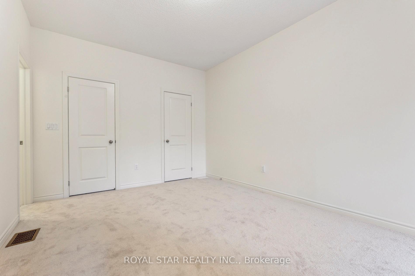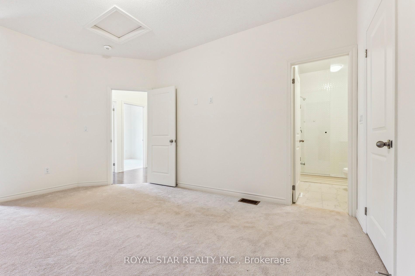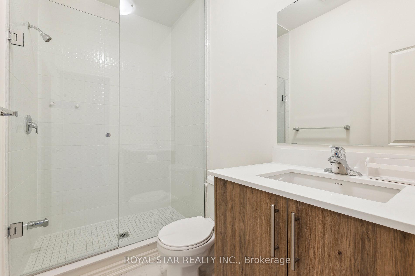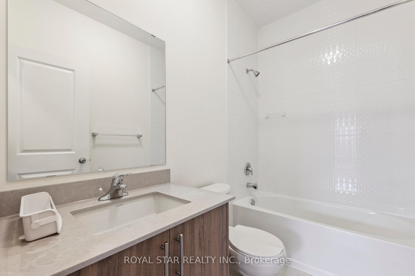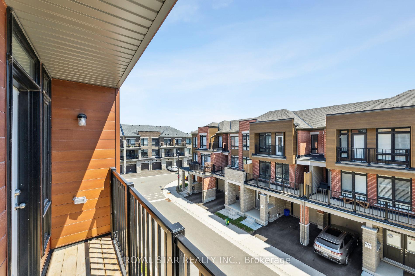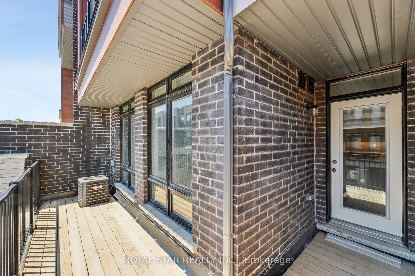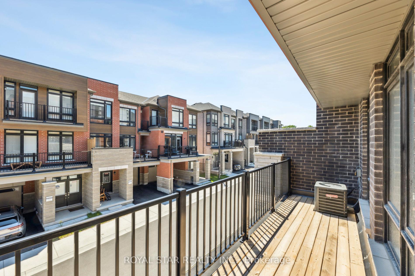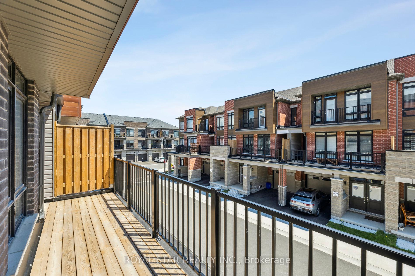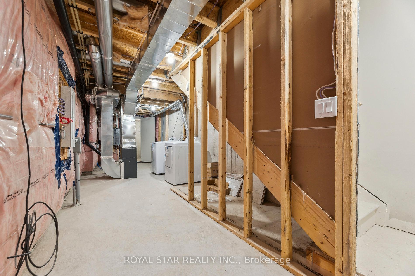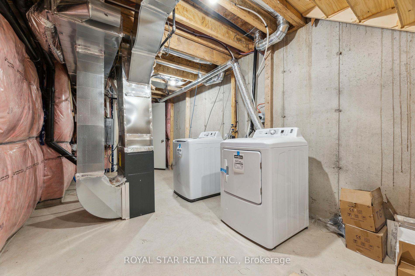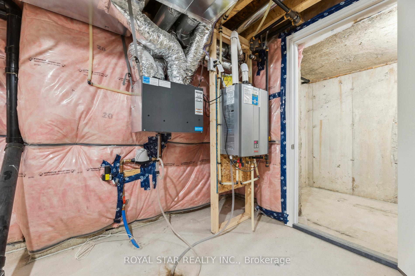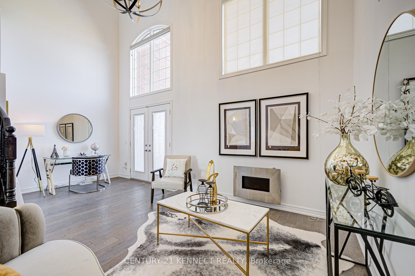8 Coppini Lane, Ajax, ON L1S 0H3 E12173520
- Property type: Residential Freehold
- Offer type: For Sale
- City: Ajax
- Zip Code: L1S 0H3
- Neighborhood: Coppini Lane
- Street: Coppini
- Bedrooms: 3
- Bathrooms: 3
- Property size: 1500-2000 ft²
- Garage type: Built-In
- Parking: 2
- Heating: Forced Air
- Cooling: Central Air
- Heat Source: Gas
- Kitchens: 1
- Days On Market: 33
- Water: Municipal
- Lot Width: 21
- Lot Depth: 42.81
- Construction Materials: Brick
- Parking Spaces: 1
- ParkingFeatures: Private
- Sewer: Sewer
- Parcel Of TiedLand: Yes
- Special Designation: Unknown
- Roof: Asphalt Shingle
- Washrooms Type1Pcs: 2
- Washrooms Type1Level: Second
- Washrooms Type2Level: Third
- WashroomsType1: 1
- WashroomsType2: 2
- Property Subtype: Att/Row/Townhouse
- Tax Year: 2024
- Pool Features: None
- Security Features: Carbon Monoxide Detectors, Smoke Detector
- Basement: Unfinished
- Tax Legal Description: PART BLOCK 7, PLAN 40M2718, BEING PART 74 ON PLAN 40R31924 TOGETHER WITH AN UNDIVIDED COMMON INTEREST IN DURHAM COMMON ELEMENTS CONDOMINIUM CORPORATION NO.385. SUNJECT TO AN EASEMENT AS IN DR2015160 SUBJECT TO AN EASEMENT AS IB DR2115379 SUBJECT TO AN EASEMENT AS IN DR2142434 SUBJECT TO AN EASEMENT AS IN DR2177031 SUBJECT TO AN EASEMENT IN FAVOUR OF PARTS 127, 128, & 143, PLAN 40R31924 AS IN DR2239347 SUBJECT TO AN EASEMENT FOR ENTRY AS IN DR2292151 TOWN OF AJAX.
- Tax Amount: 5527
Features
- Fireplace
- Garage
- Heat Included
- Sewer
- Stainless Steel Built-in Dishwasher
- Stainless Steel fridge
- Stainless Steel Stove
- washer & dryer
Details
Ajax Prime Location – Atowns Brand New – Never Lived-In 3 Bdrm, 3 Bath Family Home having 9 feet Ceiling on 2nd and 3rd Floor. Hardwood Floor on Main. Open Concept Layout W/ Combined Living/Dining. Gourmet Kitchen W/ Center Island, Granite Counters, Conveniently Located Minutes to 401, Schools, Parks, Waterfront, & Shopping. Close to All Amenities Hwy401, Paradise Beach, Lakeridge Hospital and Go-Station. This Family Friendly Community Awaits You. The Second Floors open Concept Layout Offers a Kitchen and Living Room Perfect For Families Along With a Walkout Deck/Balcony. The Upper Level Has 3 Bedrooms & 2 Spacious Washrooms With a Walkout Deck/Balcony.
- ID: 10525585
- Published: July 10, 2025
- Last Update: July 10, 2025
- Views: 2

