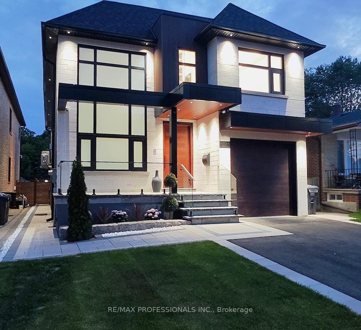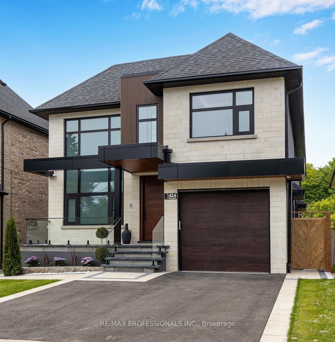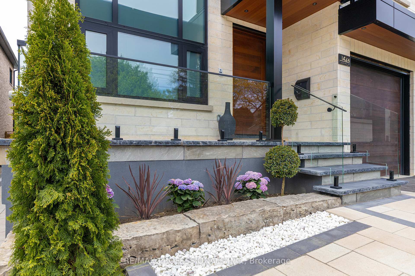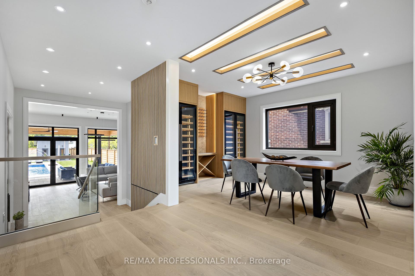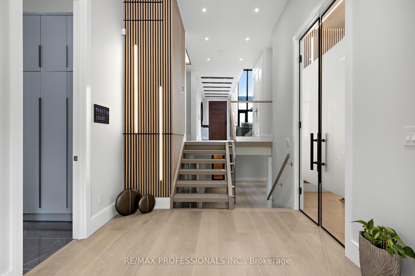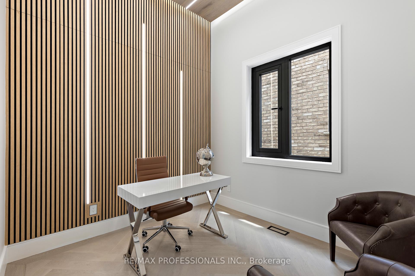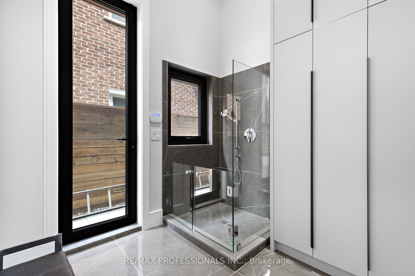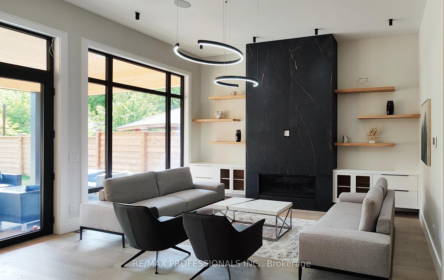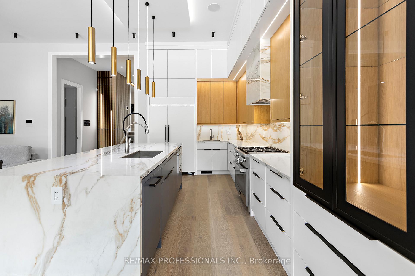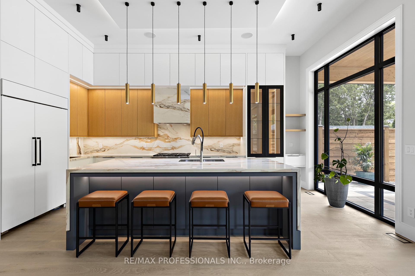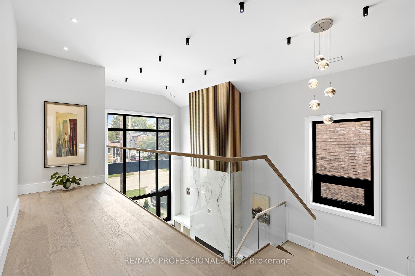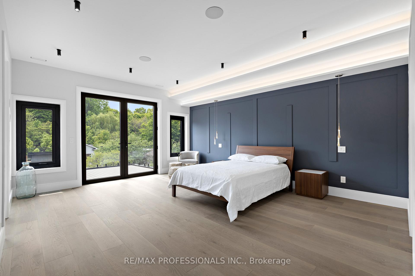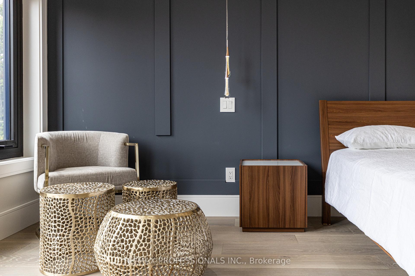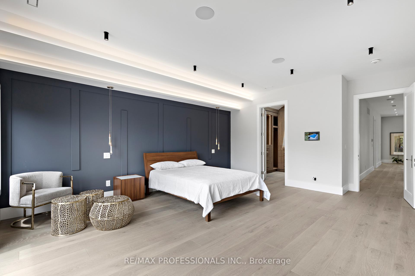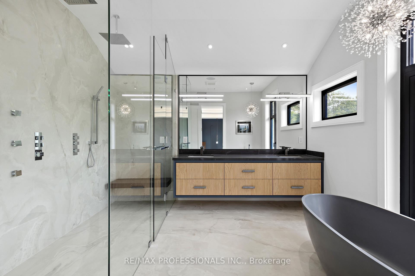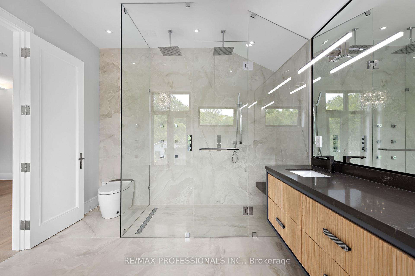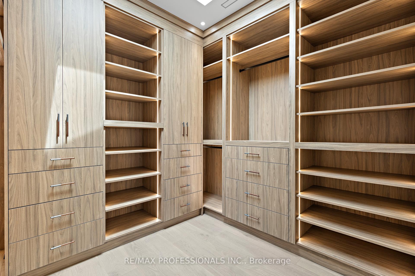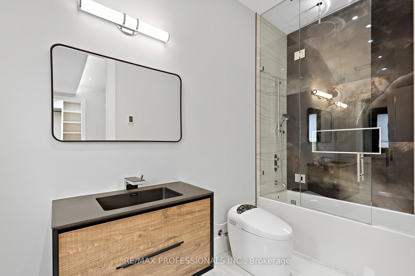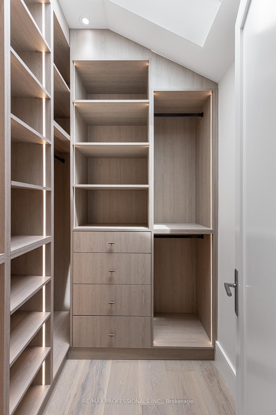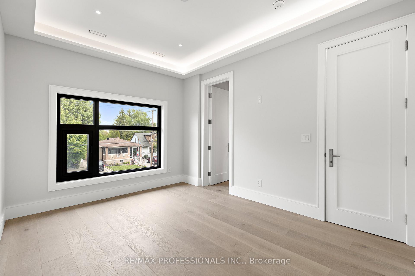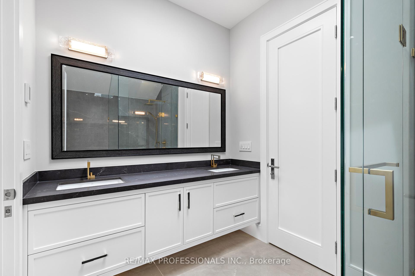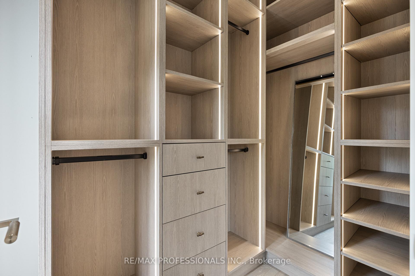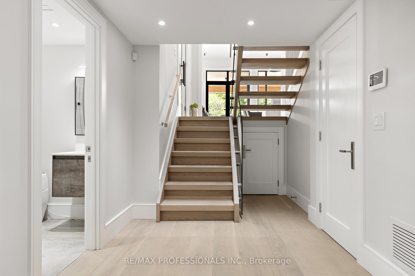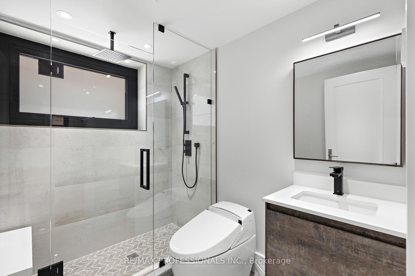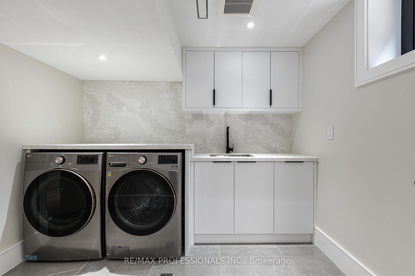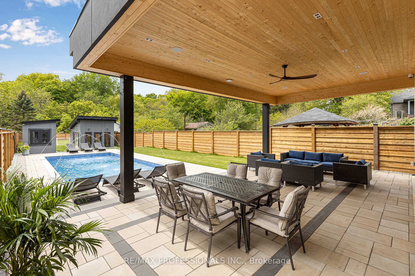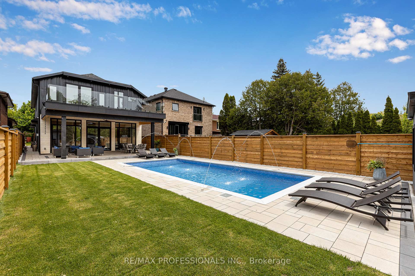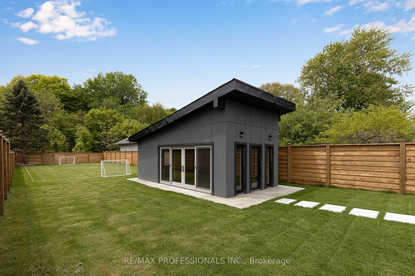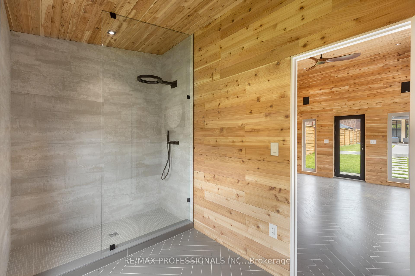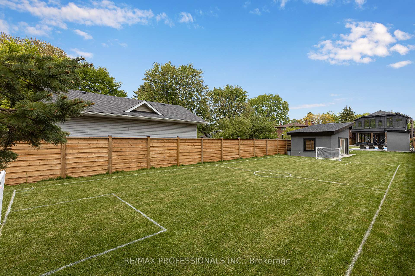1424 Northmount Avenue, Mississauga, ON L5E 1Y6 W12190658
- Property type: Residential Freehold
- Offer type: For Sale
- City: Mississauga
- Zip Code: L5E 1Y6
- Neighborhood: Northmount Avenue
- Street: Northmount
- Bedrooms: 4
- Bathrooms: 5
- Property size: 3500-5000 ft²
- Lot size: 10903.83 ft²
- Garage type: Built-In
- Parking: 4
- Heating: Forced Air
- Cooling: Central Air
- Fireplace: 2
- Heat Source: Gas
- Kitchens: 1
- Days On Market: 37
- Family Room: 1
- Telephone: Yes
- Exterior Features: Backs On Green Belt, Built-In-BBQ, Landscape Lighting, Landscaped, Lawn Sprinkler System, Patio, Paved Yard, Privacy, Porch, Recreational Area
- Property Features: Park, Wooded/Treed
- Water: Municipal
- Lot Width: 36.5
- Lot Depth: 297
- Construction Materials: Stone, Stucco (Plaster)
- Parking Spaces: 2
- ParkingFeatures: Private Double
- Sewer: Sewer
- Special Designation: Unknown
- Roof: Asphalt Shingle, Flat
- Washrooms Type1Pcs: 5
- Washrooms Type3Pcs: 2
- Washrooms Type4Pcs: 3
- Washrooms Type1Level: Second
- Washrooms Type2Level: Second
- Washrooms Type3Level: Main
- Washrooms Type4Level: Basement
- WashroomsType1: 1
- WashroomsType2: 2
- WashroomsType3: 1
- WashroomsType4: 1
- Property Subtype: Detached
- Tax Year: 2024
- Pool Features: Outdoor, Salt, Inground
- Security Features: Alarm System, Carbon Monoxide Detectors, Security System, Smoke Detector
- Fireplace Features: Natural Gas
- Basement: Crawl Space, Half
- WaterSupplyTypes: Water System
- Accessibility Features: 32 Inch Min Doors
- Tax Legal Description: PT LT 55, PL D23 , PART 2, 43R2920 ; MISSISSAUGA
- Tax Amount: 8241.65
Features
- Cable TV Included
- Fireplace
- Garage
- Heat Included
- Park
- See Attachment for full list.
- Sewer
- Wooded/Treed
Details
Architecturally Refined Newbuilt Residence offers over 3700sqft (Main & 2nd) of Luxurious Living. Designed with Timeless Appeal & Modern Sophistication this 4 Bedroom 5 Bath home blends high-end finishes with functional elegance. 18′ high ceilings in the Living Rm 12′ soaring ceilings in the Kitchen, Office & Family Rm. Triple Glass Aluminum Windows & Doors fill the home with natural light & provide an extra sense of serenity. Impeccably finished interiors, Curated Lighting, Integrated Smart Technology add comfort & style. Main level features formal Living & Dining rooms modern Office & a stunning open-concept Kitchen Family rm overlooking an exceptional Backyard. SubZero & Miele appliances, porcelain backsplash blends seamlessly into countertops, Stunning ceiling height cabinetry & a generous Centre Island w cascading Designer Porcelain Counter. The Family rm is anchored by a striking Fireplace w Floor to Ceiling Stone Mantle. Walk out to the Covered Patio w built-in speakers Fan & BBQ Gas outlet & youre immediately transported to a Muskoka resort like private backyard. 300 deep lot that backs into Cawthra Park is Professionally Landscaped w entertainment in mind. Heated Inground Pool w 4 fountains, sun filled Cabana finished in Cedar & large Indoor Shower, WIFI net coverage & Sports Field. Upstairs offers 4 well-proportioned bedrooms, Separate Furnace, AC & Wifi Thermostat. Serene Primary Retreat has grand Walk-in closet w skylight & LED custom cabinetry. Spa-like ensuite w 6 body spray jet shower 2 rainheads, handheld & floating bench, Stone Soaker Tub w amazing nature views dbl Vanity w digital display faucets. All bathrooms have designer fixtures elegantly selected Italian ceramic heated floors w remote access curbless showers motion sensor smart toilets.Additional features include custom mudroom w a dog shower Full laundry rm in bsmt & laundry rough-in on 2nd flr B/I speakers with up to 6 zones 8 HD Cameras Alarm System Inground Sprinklers w Wifi Access.
- ID: 10521075
- Published: July 9, 2025
- Last Update: July 10, 2025
- Views: 3

