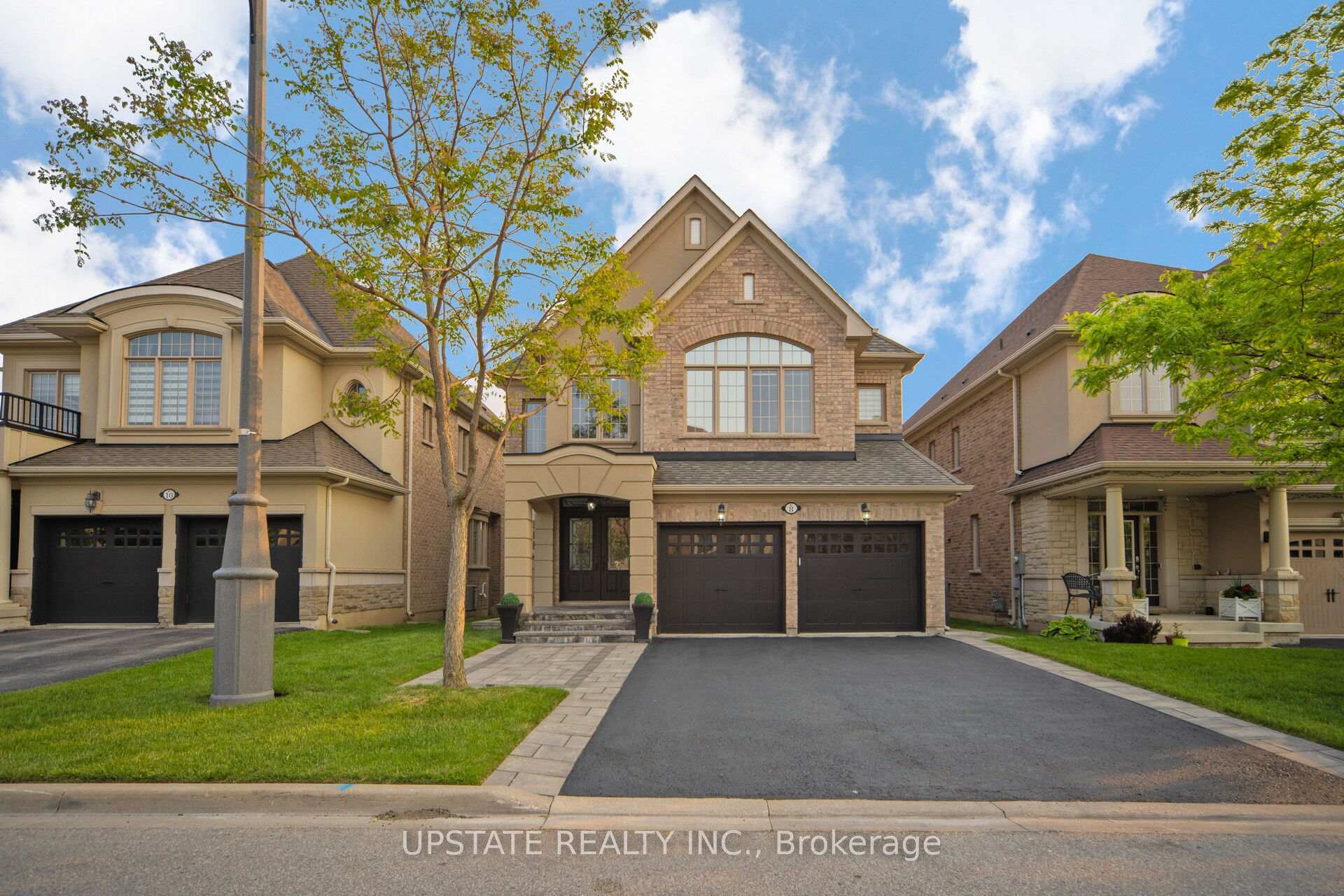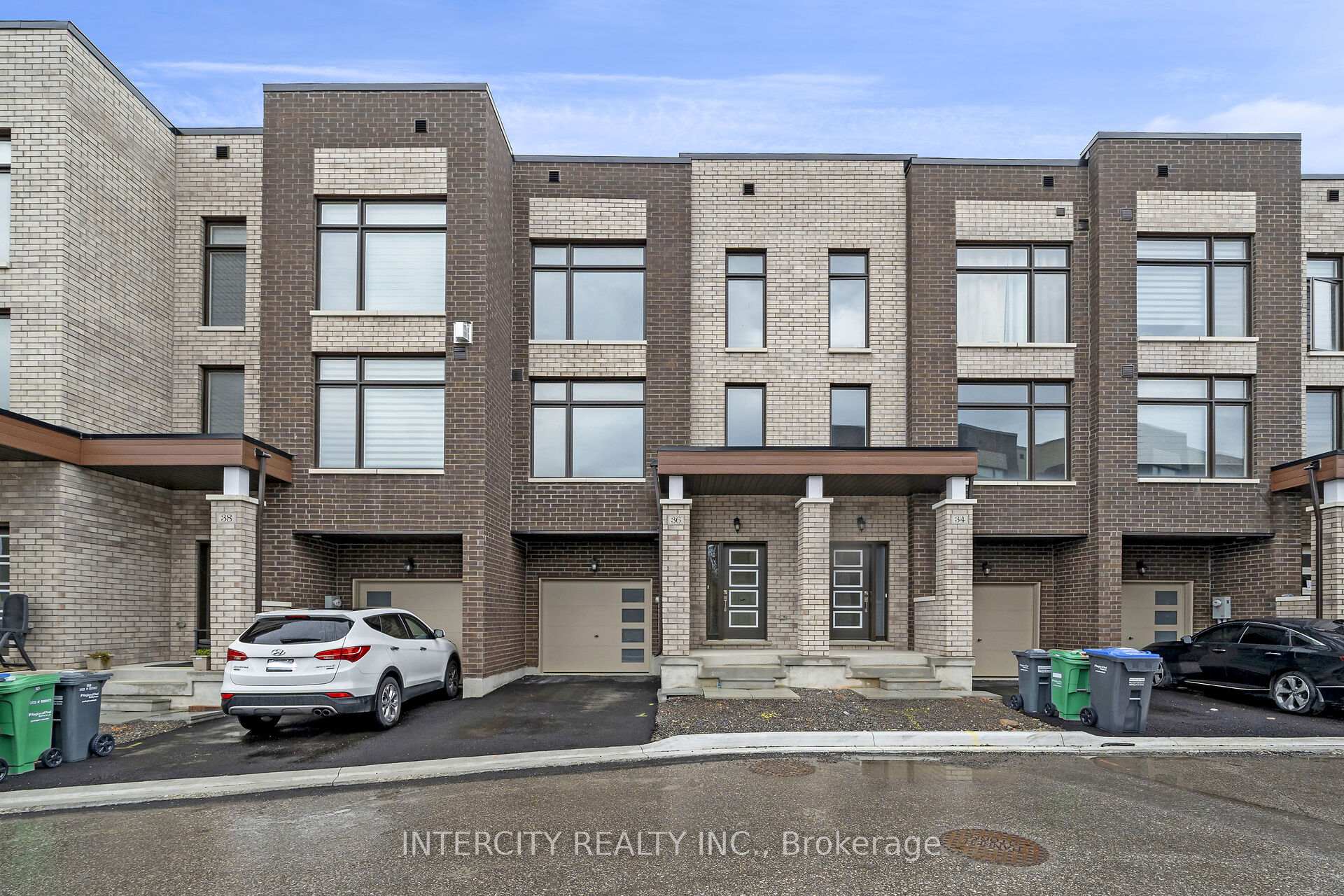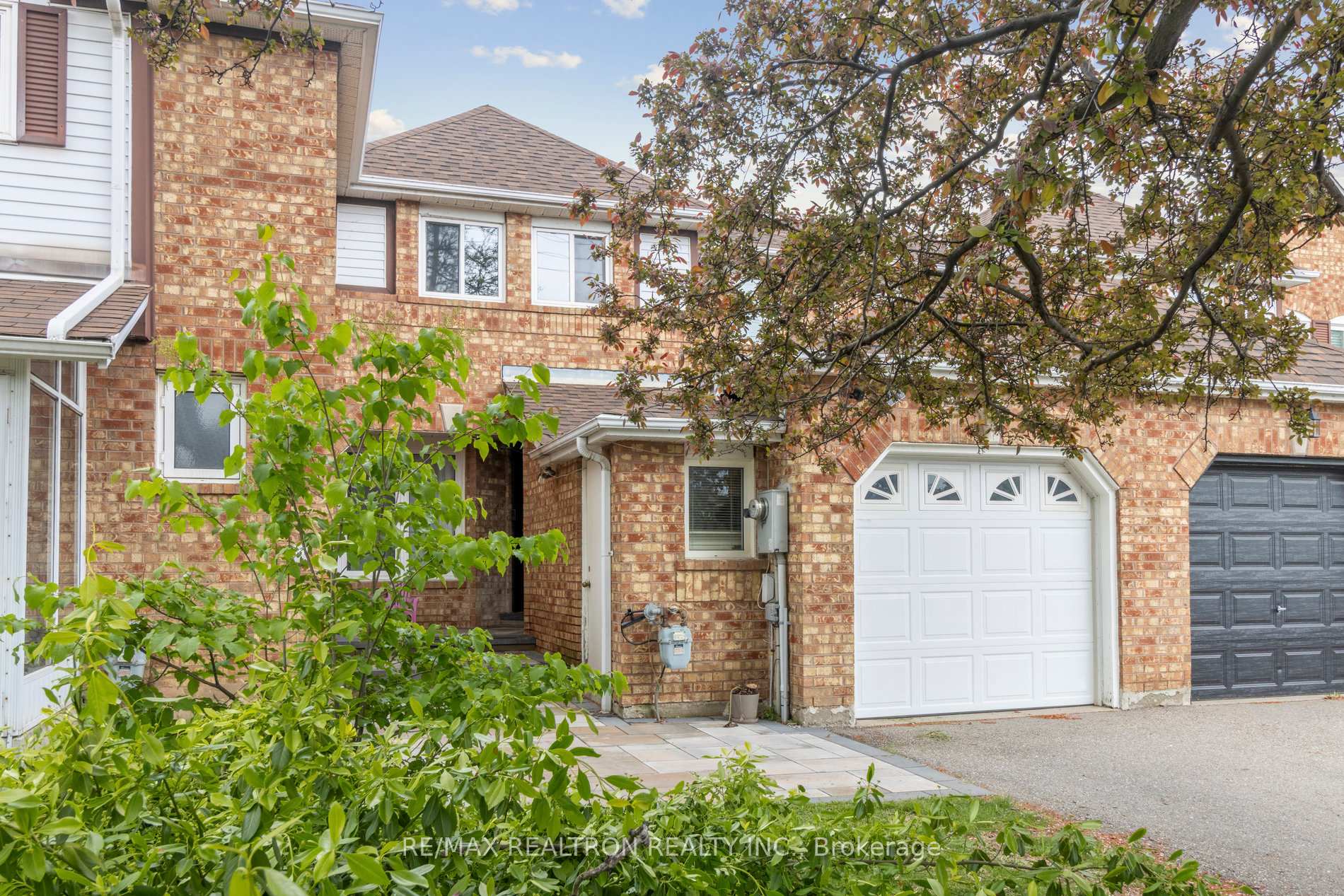160 South Unionville Avenue, Markham, ON L3R 5X6 N12238969
- Property type: Residential Freehold
- Offer type: For Sale
- City: Markham
- Zip Code: L3R 5X6
- Neighborhood: South Unionville Avenue
- Street: South Unionville
- Bedrooms: 3
- Bathrooms: 4
- Property size: 1500-2000 ft²
- Lot size: 2212.36 ft²
- Garage type: Attached
- Parking: 3
- Heating: Forced Air
- Cooling: Central Air
- Heat Source: Gas
- Kitchens: 1
- Family Room: 1
- Water: Municipal
- Lot Width: 19
- Lot Depth: 116.44
- Construction Materials: Brick
- Parking Spaces: 2
- ParkingFeatures: Private
- Sewer: Sewer
- Special Designation: Unknown
- Roof: Asphalt Shingle
- Washrooms Type1Pcs: 4
- Washrooms Type3Pcs: 3
- Washrooms Type1Level: Second
- Washrooms Type2Level: Ground
- Washrooms Type3Level: Basement
- WashroomsType1: 2
- WashroomsType2: 1
- WashroomsType3: 1
- Property Subtype: Att/Row/Townhouse
- Tax Year: 2024
- Pool Features: None
- Basement: Finished
- Tax Legal Description: PT BLK 13, PLN 65M3680, PTS 62 & 63, 65R26611, MARKHAM. S/T ROW & EASEOVER PT 63, 65R26611 IN FAVOUR OF PT BLK 13, PLN 65M3680, PTS 59,60 & 61, 65R26611, AS IN YR456388; T/W ROW & EASE OVER PT BLK 13, PLN 65M3680, PTS 60 & 61, 65R26611, AS IN YR456388.
- Tax Amount: 4416
Features
- Garage
- Heat Included
- NEW 3-Dr Fridge
- New B/I Dishwasher
- NEW Elfs & Pot Lights
- New Range hood
- NEW S/S Slide-In Stove
- Sewer
- washer & dryer
Details
Open house on June 28&29 (Sat & Sun) 2-4Pm.One Side’s Structure Fully Detached Above Ground Feeling Just Like A Semi! NEWLY Renovated Spacious Freehold Towns W/ Tons Of Upgrades: Freshly Painted All Walls & Doors W/ Many NEW Hardware, All NEW Smooth Ceiling W/ NEW Pot Lights On Main & Bsmt, All NEW Hardwood & Gleaming Porcelain Tile Throughout Main, NEW Extended Kitchen Cabinet W/ Stone Countertop, Rough-In Indirect Lighting & All NEW S/S Appliances, Designed Half Waterfall Centre Island & B/I Bench At Back Door, NEWLY Refinished Stair & NEW Oakwood Stair Matching Flooring Color W/ Wrought Iron Baluster To Bsmt, 4 Pcs Ensuite Primary Br W/ Walk-In Closet, All Good Sized Brs In Whole House, 2 Brand NEW Main & Bsmt Baths Plus Upgraded NEW Vanities, Backlit Mirror, Toilets & Fixtures In All 4 Baths, NEWLY Finished Bsmt W/ NEW Wide-Plank Vinyl, 4th Br & Extra Full Bath W/ Wall-Hung Vanity & Glass Dr Shower. Deep Lot To Include Garage Plus 2-Car Long Driveway.
- ID: 10372518
- Published: July 8, 2025
- Last Update: July 8, 2025
- Views: 2























































