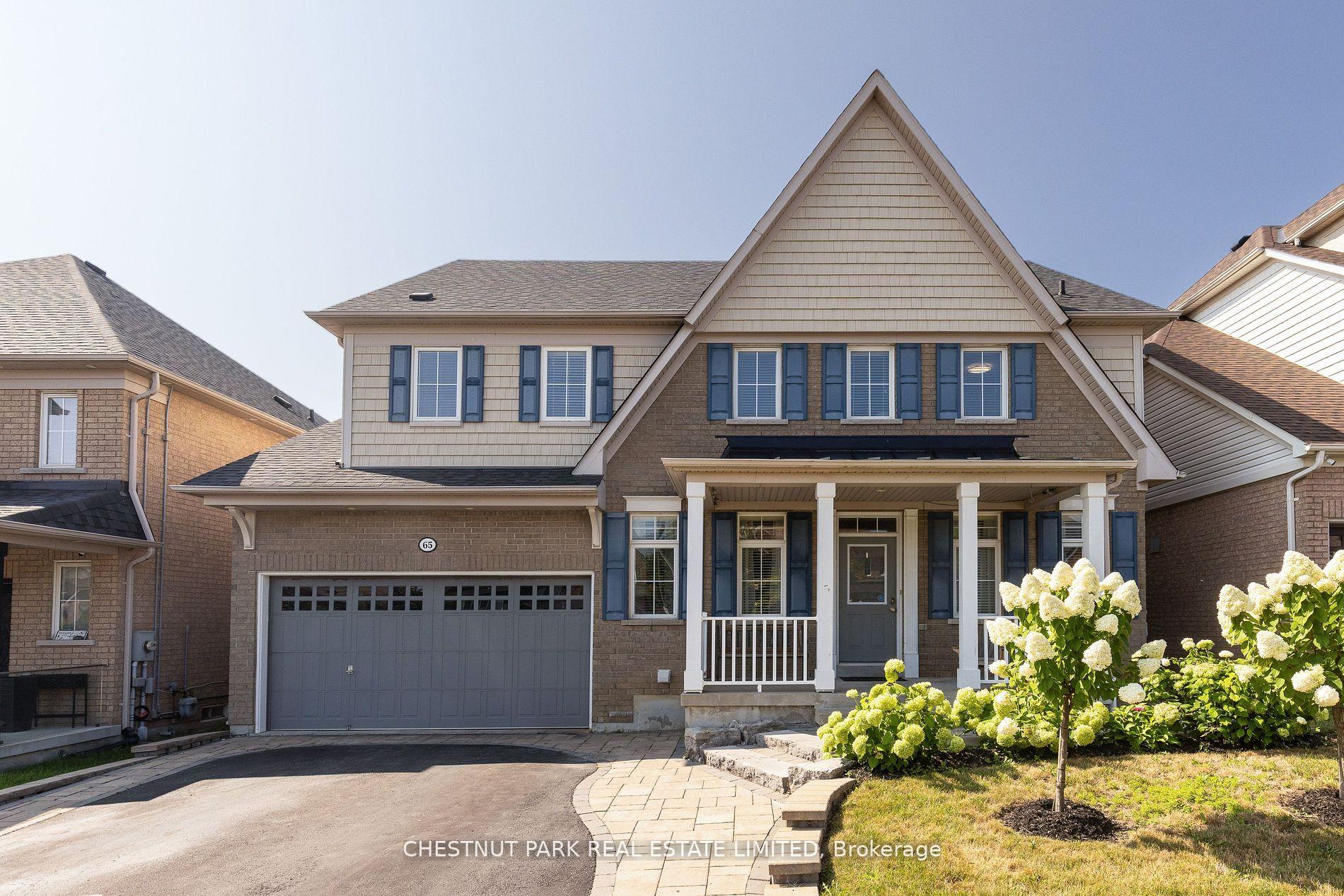3 Burndenford Crescent, Markham, ON L3P 7S1 N12269465
- Property type: Residential Freehold
- Offer type: For Sale
- City: Markham
- Zip Code: L3P 7S1
- Neighborhood: Burndenford Crescent
- Street: Burndenford
- Bedrooms: 4
- Bathrooms: 5
- Property size: 3000-3500 ft²
- Lot size: 5813 ft²
- Garage type: Attached
- Parking: 7
- Heating: Forced Air
- Cooling: Central Air
- Heat Source: Gas
- Kitchens: 1
- Family Room: 1
- Water: Municipal
- Lot Width: 49.21
- Lot Depth: 118.11
- Construction Materials: Brick
- Parking Spaces: 5
- Sewer: Sewer
- Special Designation: Unknown
- Roof: Asphalt Shingle
- Washrooms Type1Pcs: 6
- Washrooms Type3Pcs: 2
- WashroomsType1: 1
- WashroomsType2: 3
- WashroomsType3: 1
- Property Subtype: Detached
- Tax Year: 2025
- Pool Features: None
- Basement: Full, Unfinished
- Tax Legal Description: PLAN 65M2926 LOT 18
- Tax Amount: 8374.3
Features
- All existing light fixtures
- All existing window coverings
- Automatic Sprinkler System.
- Central Vac
- CentralVacuum
- Existing: S/S LG Fridge (2024)
- Fireplace
- Garage
- Garden Shed
- gdo & remote
- Heat Included
- Rangehood
- S.S.Dishwasher
- S/S Gas Stove
- Sewer
- washer & dryer
Details
Immaculately Maintained Monarch Home On A Premium 50*118 Feet Lot Perfectly Situated In Prestigious Unionville / Marville Neighborhood. This Stunning Double Garage Detached Home Offers 4 Spacious Bedrooms & 4 Ensuite Bathrooms. Every Ensuite Bathroom Has Window With Design That Embraces Natural Light. The Primary Bedroom Offers A Luxurious Escape With Oversized Walk-in Closets And A Spa-like 6-piece Ensuite. All Bedrooms Are Generously Sized, Providing Ample Space For Your Growing Or Extended Family. 9 Feet Ceiling And Gleaming Hardwood Floors On Main Level, Family Room Featuring Gas Fireplace, And Separate Living Room Opens To The Dining Room. Main Floor Laundry With Direct Garage Access. Large Windows Throughout, Bright And Sun-Filled, Very Unique & Functional Layout With Tons of Natural Light. Newly Installed Ventilator in Powder Room (2024), Newer Toilet in Primary Bedroom (2025), Furnace In 2020, Air Conditioning in 2020, Newer Refrigerator in 2024, Newly Renovated Kitchen (2024) With Morden Quartz Counters, Family Center Island, Backsplash, Lots Of Storage & Huge Eat-In Kitchen With Walk-Out To Backyard. Charming Oval Window (2024) Overlooks The Beautifully Landscaped Front Yard, Offering An Abundance Of Natural Light. Gorgeous Interlocked Front And Back Yards Enhance The Homes Charm, While Professionally Landscaped & Well Maintained Private Yards Offer A Serene Retreat For Relaxing. Walking Distance To ***Top Ranking Markville Secondary***. Minutes To Markville Mall, Go Train Station, Toogood Pond Park, Library, Historical Unionville Main Street, Markville Mall, Restaurants, Transit, Shops, Community Centre, School, Hwy407, Huge Selection Of Grocery Stores & More! This Property Offers Exceptional Space And Endless Potential. Don’t miss it.
- ID: 10363654
- Published: July 8, 2025
- Last Update: July 8, 2025
- Views: 3

























































