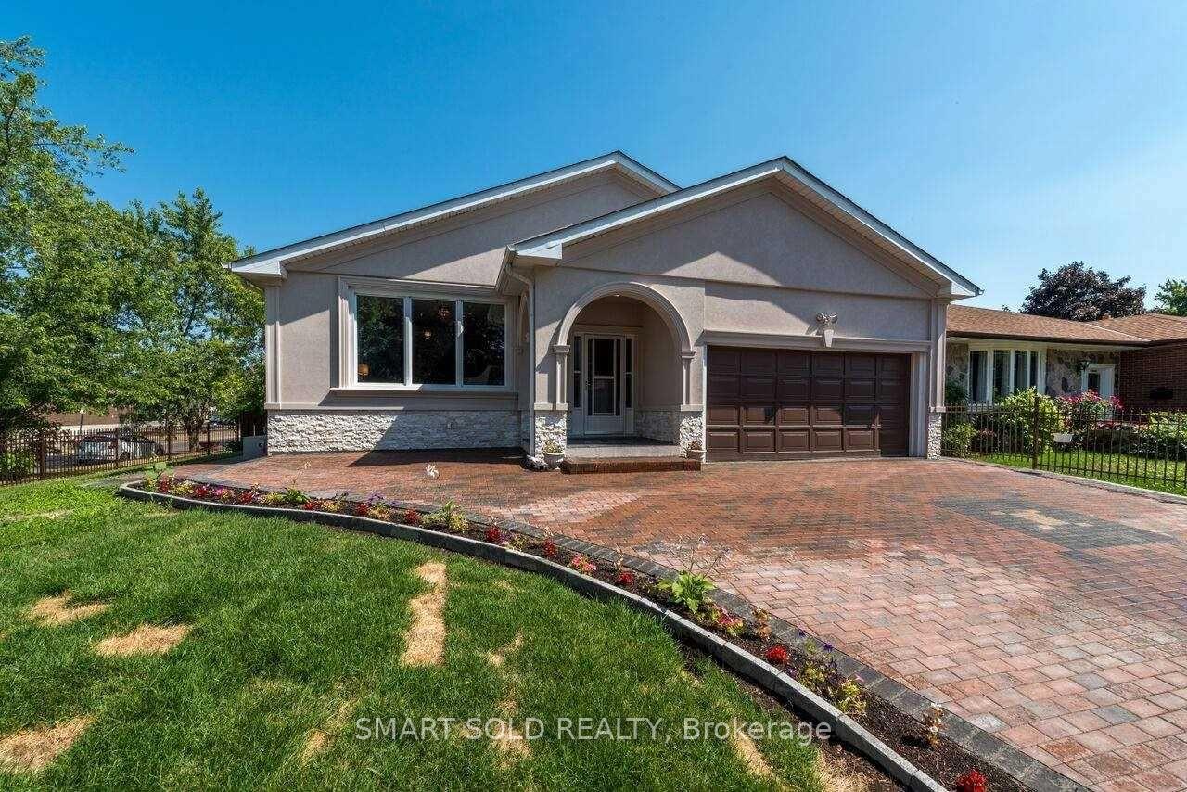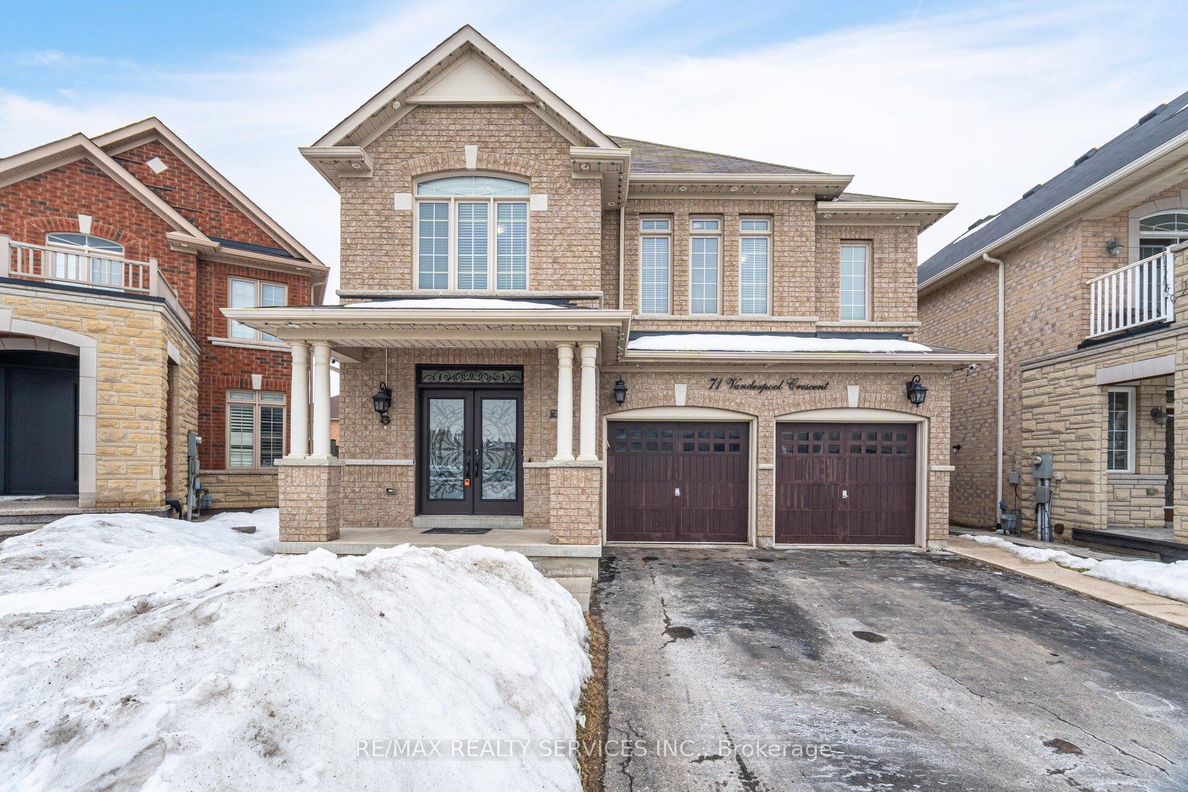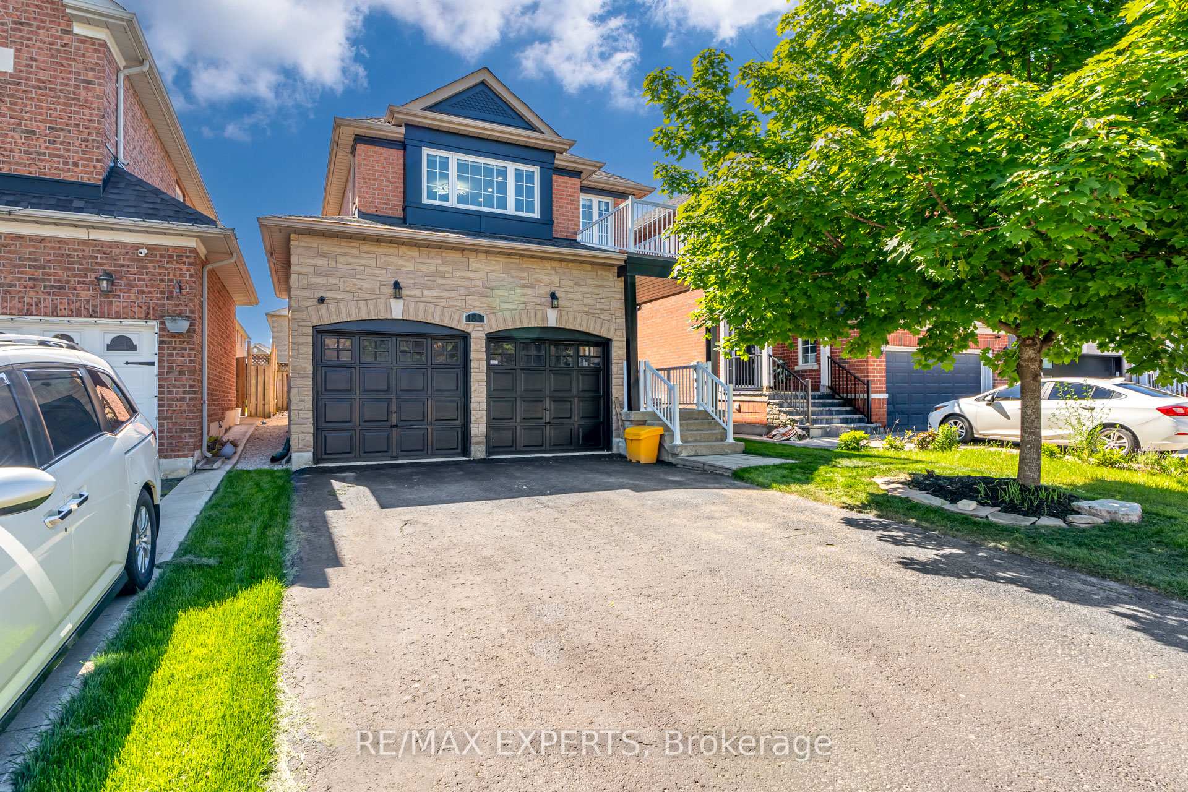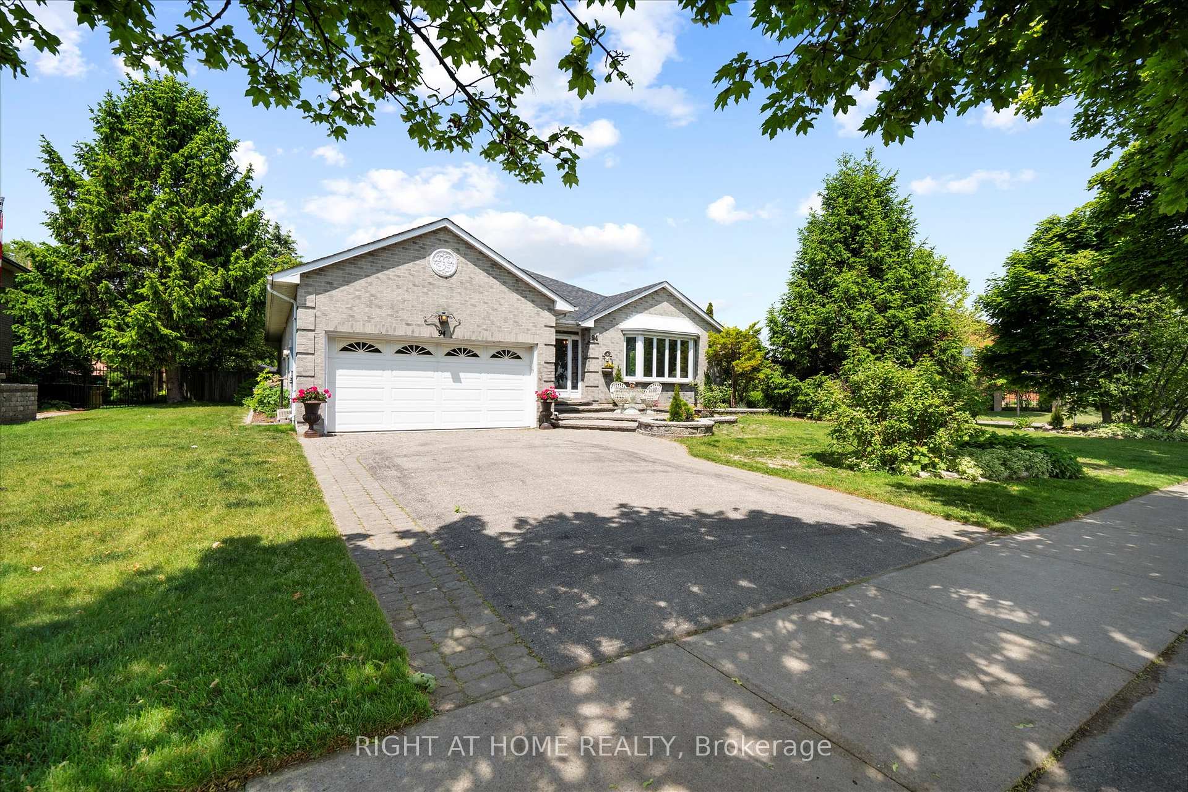44 Fogerty Street, Brampton, ON L6Y 5K2 W12266566
- Property type: Residential Freehold
- Offer type: For Sale
- City: Brampton
- Zip Code: L6Y 5K2
- Neighborhood: Fogerty Street
- Street: Fogerty
- Bedrooms: 4
- Bathrooms: 4
- Property size: 3000-3500 ft²
- Lot size: 3913.54 ft²
- Garage type: Built-In
- Parking: 6
- Heating: Forced Air
- Cooling: Central Air
- Heat Source: Gas
- Kitchens: 1
- Family Room: 1
- Water: Municipal
- Lot Width: 45.01
- Lot Depth: 86.94
- Construction Materials: Brick
- Parking Spaces: 4
- Sewer: Sewer
- Special Designation: Unknown
- Roof: Asphalt Shingle
- Washrooms Type1Pcs: 2
- Washrooms Type3Pcs: 5
- Washrooms Type1Level: Main
- Washrooms Type2Level: Second
- Washrooms Type3Level: Second
- WashroomsType1: 1
- WashroomsType2: 2
- WashroomsType3: 1
- Property Subtype: Detached
- Tax Year: 2024
- Pool Features: None
- Basement: Unfinished
- Tax Legal Description: LOT 69, PLAN 43M1532, BRAMPTON. S/T RIGHT OF WAY IN FAVOUR OF LOT 68, PLAN 43M1532, OVER PART OF LOT 69, PLAN 43M1532, DESG AS PART 17, PLAN 43R28909, AS IN PR674756 T/W ROW OVER PT LT 70 PL 43M1532 DES PT 16 PL 43R28909 AS IN PR775040
- Tax Amount: 10449
Features
- Dishwasher
- Dryer
- Fireplace
- Garage
- Heat Included
- Insulated Garage Door 2 years old. High Efficiency furnace.
- New S/S LG Fridge
- New S/S LG Microwave
- Sewer
- Stove
- Washer
Details
Stunning Executive Home In Prestigious Streetsville Glen – Just Off Mississauga Rd. Elegant 12′ Ceiling In Living/Dining Area, Very Bright With High Windows, Stepped 3-Sided Gas Fireplace, Spiral Hardwood Staircase With Wrought Iron Pickets, Soaring 12′ Ceiling In Master Bedroom And Den. Great Location Close To Corporate Offices, Golf Course, Highways 401 And 407 And Well Maintained! Lots Of Upgrades Graced This Home – Decorative Columns, Huge Windows With Custom Made Floor-To-Ceiling Drapes, Family Sized Kitchen With Centre Island, Upgraded Cabinets, Pot Lights, Chandeliers, Upgraded Cabinetry In Master’s Ensuite. Lots Of Upgrades Graced This Home – Decorative Columns, Huge Windows With Custom Made Floor-To-Ceiling Drapes, Family Sized Kitchen With Centre Island, Upgraded Cabinets, Pot Lights, Chandeliers, Upgraded Cabinetry In Master’s Ensuite.
- ID: 10255905
- Published: July 7, 2025
- Last Update: July 7, 2025
- Views: 5




















































