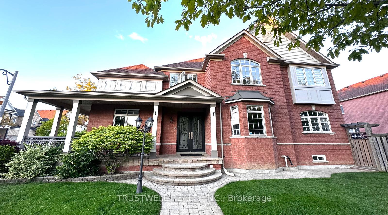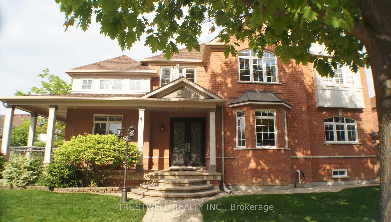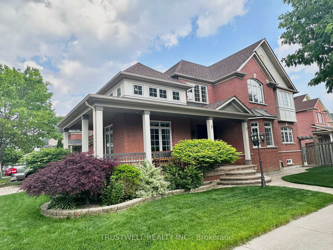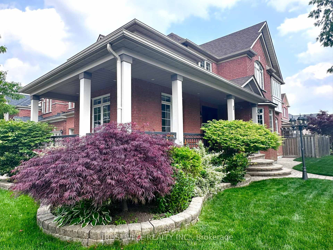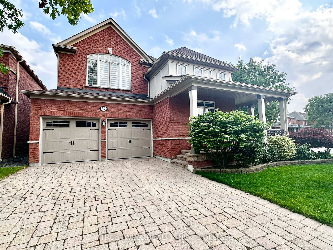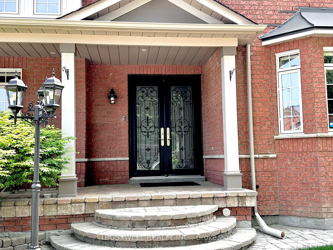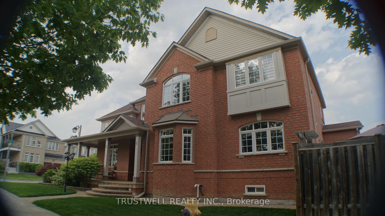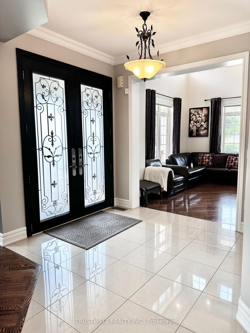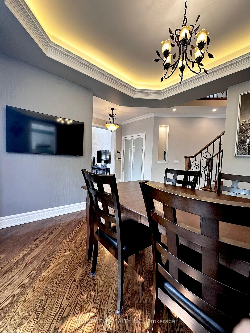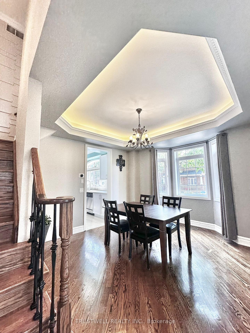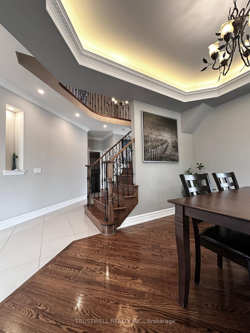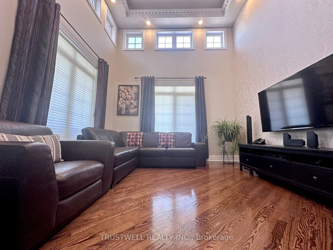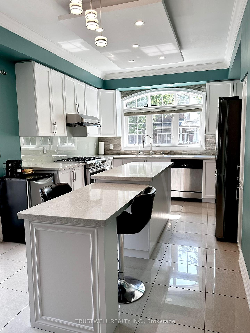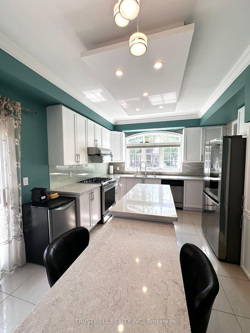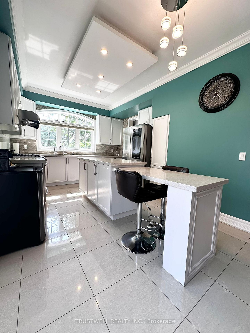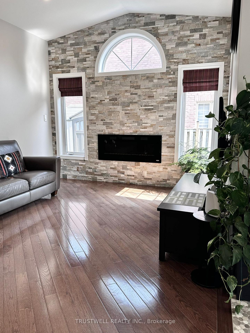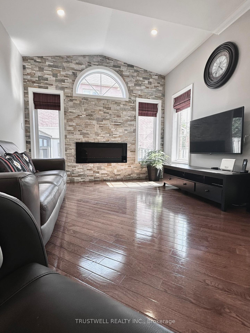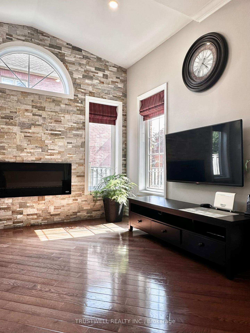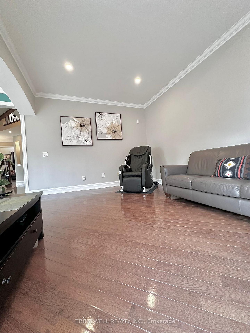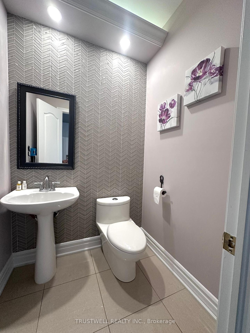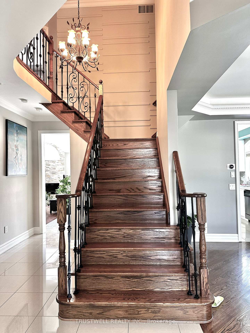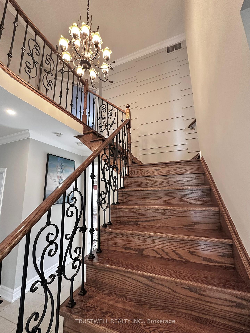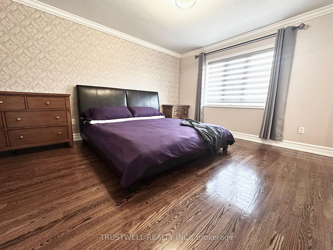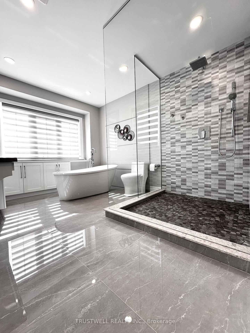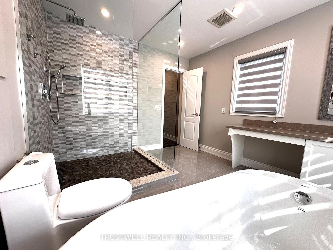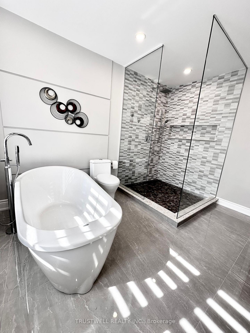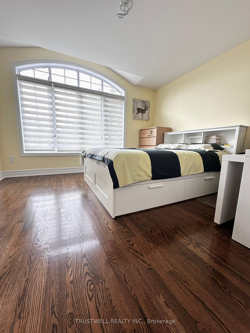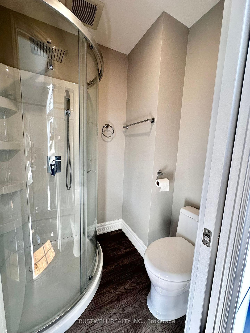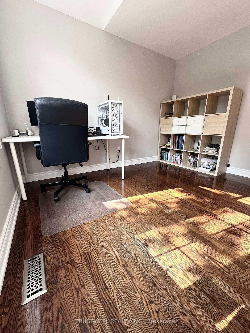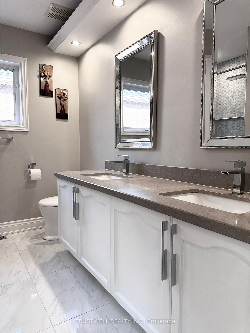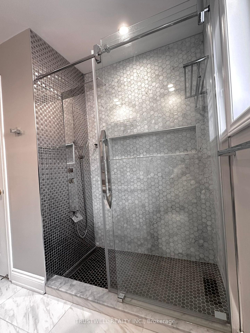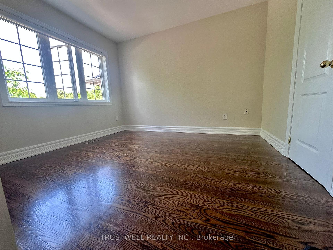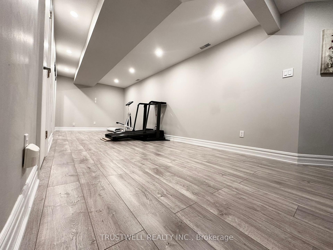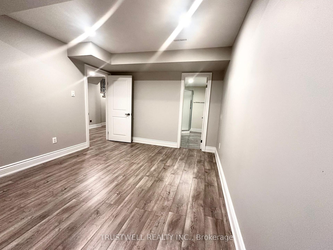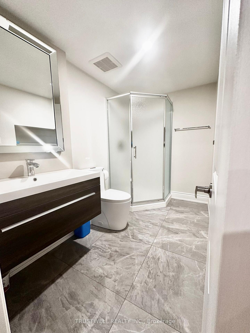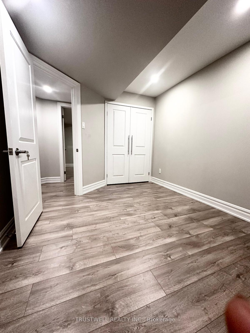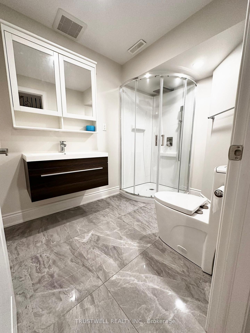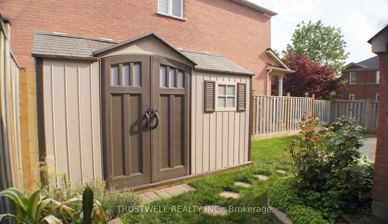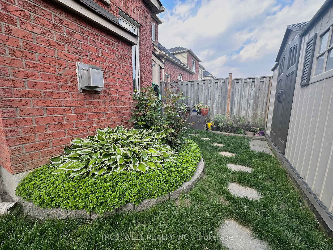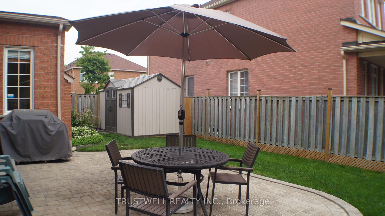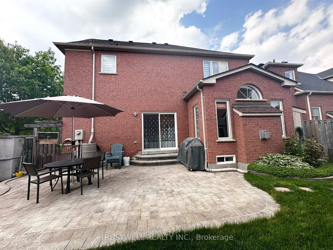57 Emery Hill Boulevard, Markham, ON L6C 2T7 N12220942
- Property type: Residential Freehold
- Offer type: For Sale
- City: Markham
- Zip Code: L6C 2T7
- Neighborhood: Emery Hill Boulevard
- Street: Emery Hill
- Bedrooms: 6
- Bathrooms: 6
- Property size: 2000-2500 ft²
- Lot size: 4121 ft²
- Garage type: Attached
- Parking: 4
- Heating: Forced Air
- Cooling: Central Air
- Heat Source: Gas
- Kitchens: 1
- Family Room: 1
- Water: Municipal
- Lot Width: 32.89
- Lot Depth: 94
- Construction Materials: Brick
- Parking Spaces: 2
- Sewer: Sewer
- Parcel Of TiedLand: No
- Special Designation: Unknown
- Zoning: Residential
- Roof: Asphalt Shingle
- Washrooms Type1Pcs: 4
- Washrooms Type3Pcs: 2
- Washrooms Type4Pcs: 3
- Washrooms Type1Level: Second
- Washrooms Type2Level: Second
- Washrooms Type3Level: Ground
- Washrooms Type4Level: Basement
- WashroomsType1: 2
- WashroomsType2: 1
- WashroomsType3: 1
- WashroomsType4: 2
- Property Subtype: Detached
- Tax Year: 2024
- Pool Features: None
- Basement: Finished
- Tax Legal Description: Lot 37 Plan 65 M3464
- Tax Amount: 6845.02
Features
- All Electric Lighting Fixtures
- CAC
- CentralVacuum
- Dish washer
- Drinking water system
- Fridge
- Furnace
- Garage
- Garage door openers
- Garden Shed
- gas stove
- Heat Included
- Nest thermostat
- Range Hood
- Sewer
- washer & dryer
- Water Softener.
Details
Welcome to this Emery built 4-bedroom detached home in the heart of Berczy Village. One of Markham’s most desirable neighborhoods. Located on a premium corner lot across from a park and within top-ranking School zones like Stonebridge P.S. just down the street and Pierre Trudeau H.S. minutes away. This approx. 3,000 sq.ft. two-storey home offers the perfect blend of modern living and family-friendly location. Professionally Renovated Top to bottom from a 90″ fiberglass Double door entrance to a gourmet kitchen complete with stainless steel appliances & quartz countertops. Spacious open-concept living and dining areas with hardwood floors, high ceilings, and stylish finishes. Large primary bedroom with walk-in closet and 4-piece ensuite. Fully finished basement & lots of storage. Beautifully landscaped backyard with interlocking stone patio, perfect for entertaining guests, summer barbecues, or relaxing evenings outdoors. And much more! Move-in ready!
- ID: 10202231
- Published: July 7, 2025
- Last Update: July 7, 2025
- Views: 2

