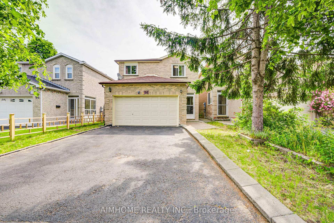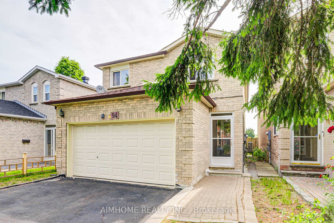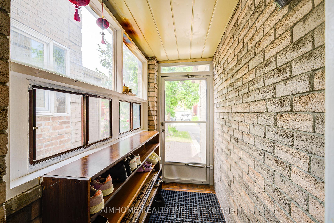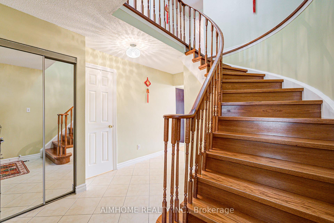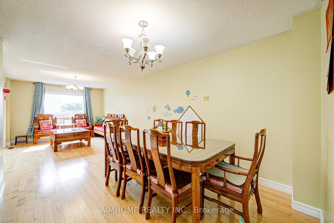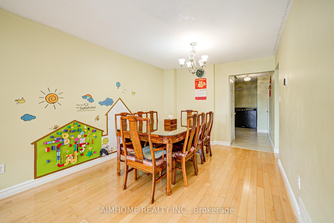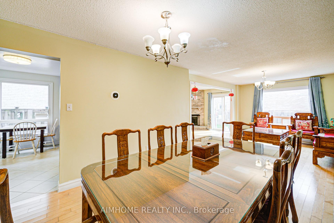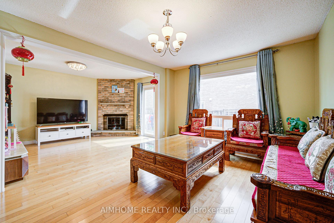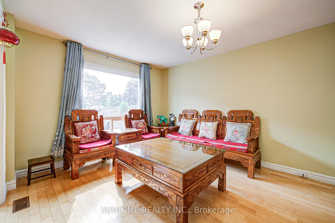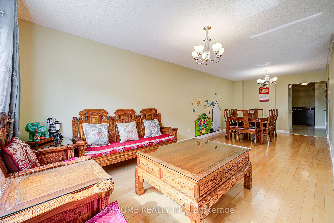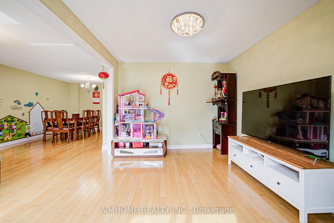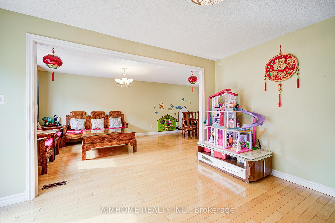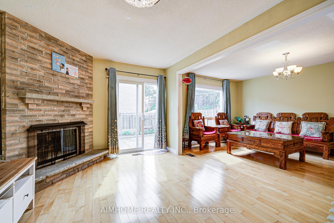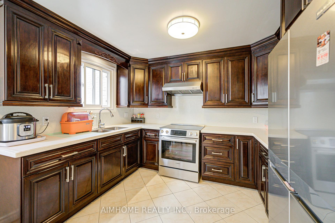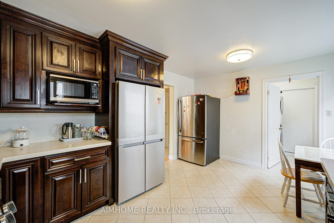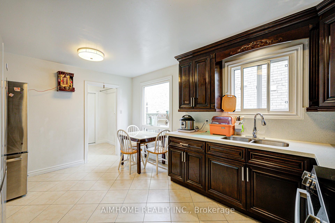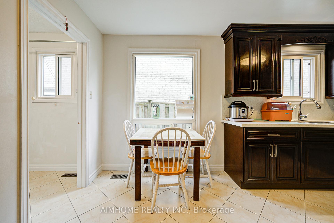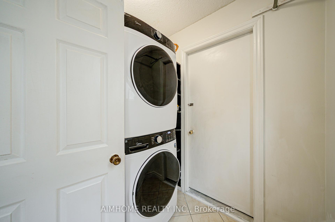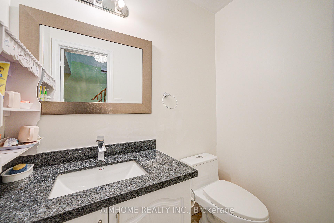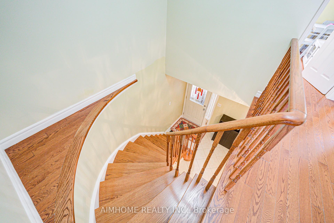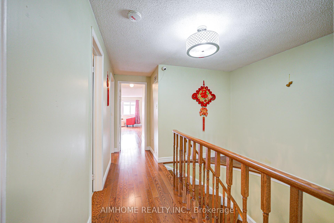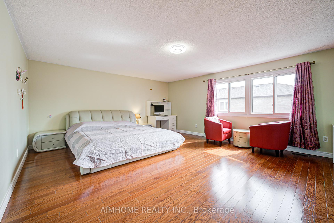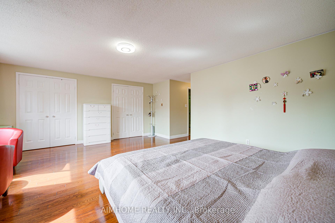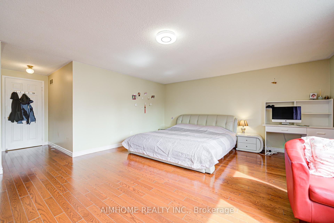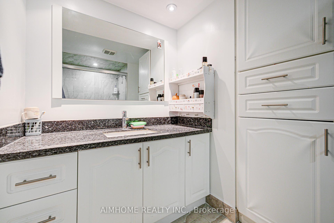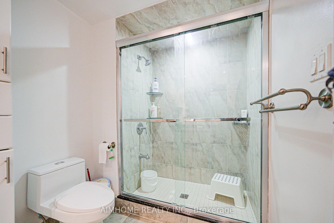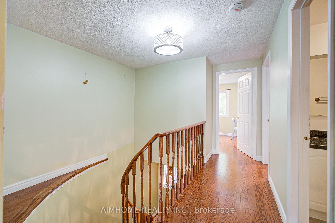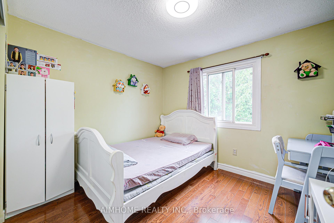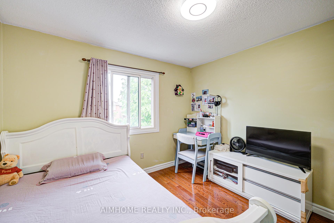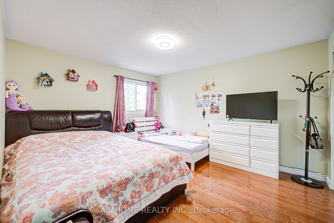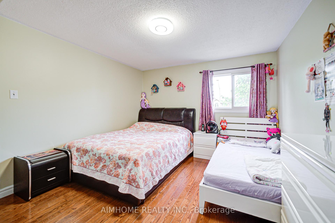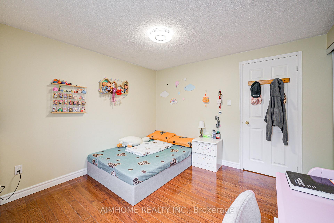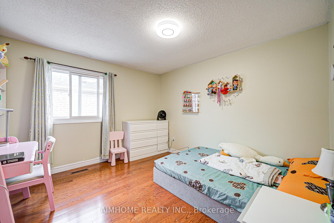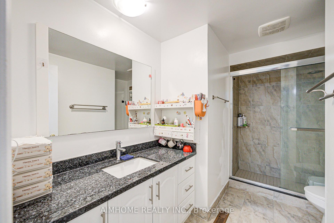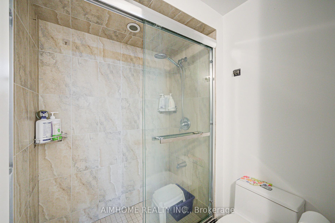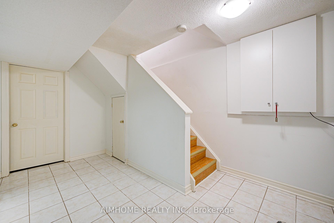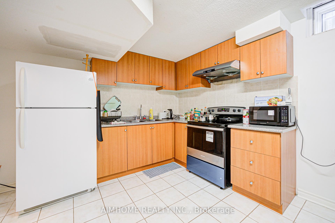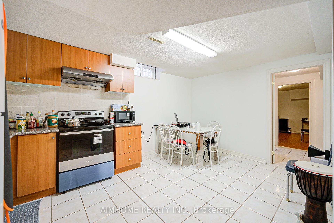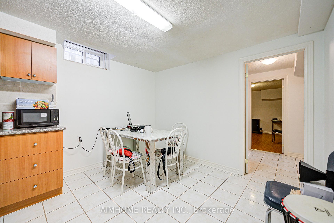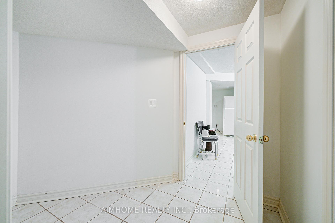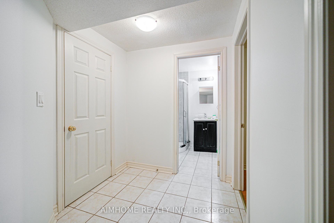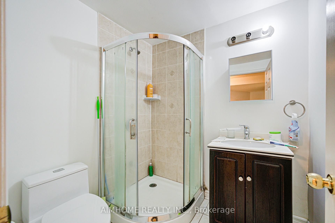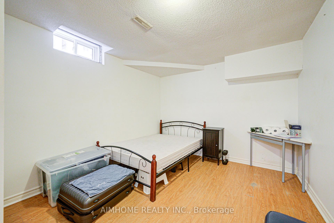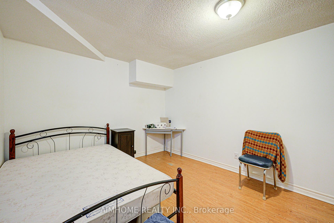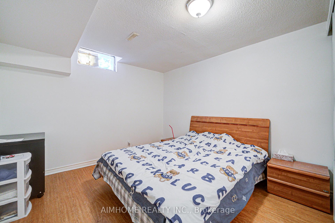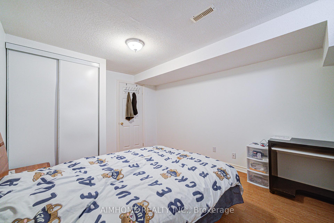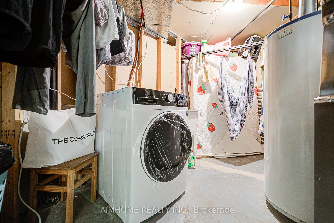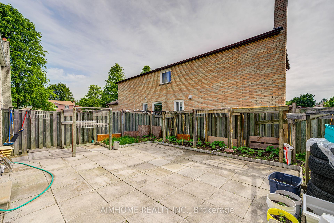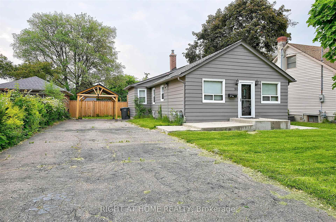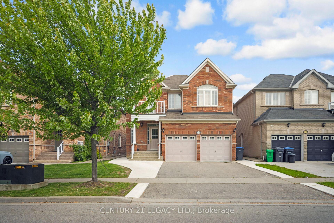94 Northolt Crescent, Markham, ON L3R 6P1 N12231262
- Property type: Residential Freehold
- Offer type: For Sale
- City: Markham
- Zip Code: L3R 6P1
- Neighborhood: Northolt Crescent
- Street: Northolt
- Bedrooms: 6
- Bathrooms: 4
- Property size: 2000-2500 ft²
- Garage type: Attached
- Parking: 6
- Heating: Forced Air
- Cooling: Central Air
- Heat Source: Gas
- Kitchens: 2
- Family Room: 1
- Exterior Features: Paved Yard, Porch Enclosed
- Property Features: Park, Public Transit, Fenced Yard, School, Rec./Commun.Centre, Library
- Water: Municipal
- Lot Width: 30
- Lot Depth: 103
- Construction Materials: Brick
- Parking Spaces: 4
- ParkingFeatures: Private Double
- Sewer: Sewer
- Special Designation: Unknown
- Roof: Asphalt Shingle
- Washrooms Type1Pcs: 2
- Washrooms Type3Pcs: 3
- Washrooms Type1Level: Main
- Washrooms Type2Level: Second
- Washrooms Type3Level: Basement
- WashroomsType1: 1
- WashroomsType2: 2
- WashroomsType3: 1
- Property Subtype: Detached
- Tax Year: 2025
- Pool Features: None
- Security Features: Smoke Detector
- Fireplace Features: Wood
- Basement: Full, Finished
- Accessibility Features: Accessible Public Transit Nearby, Modified Bathroom Counter, Modified Kitchen Counter, Remote Devices
- Tax Legal Description: Plan 65M2095 Part Lots 55 & 56
- Tax Amount: 4809.89
Features
- All Existing Elf's
- Fenced Yard
- Fireplace
- Garage
- Heat Included
- Heat Pump(2024)
- Library
- Newer Garage Opener With Camera Function(As Is) And Two Remotes
- Park
- Public Transit
- Rec./Commun.Centre
- S/S GE Fridge(2024) And Washer/Dryer (2024) In Main Floor
- S/S Rangehood and Washer In Basement(2024)
- S/S Stove
- S/S Stove(2025)
- School
- Sewer
- Surveillance Camera (As Is).
Details
Welcome To This Very Well Maintained Bright And Spacious, Solid All Brick, 4+2 Bedrooms Double Garage Detached Link Home At A Prime Location. No Side Walk & Long Drive Way For Four Cars Parking. Fully Fenced Backyard With Concrete Block Floor, Enclosed Front Porch, Main Floor Laundry, Direct Access To Main Floor From Garage. Hardwood Floor Thru-Out Main & 2nd Floor, Oak Stair, Quartz Counter Top & Backsplash In Main Kitchen, Stone Counter Top For All Washrooms. Spacious Primary Bedroom With 3 Pc Ensuite & Double Closet. Lot Of Upgraded: Energy Saving Heat Pump Upgrade For Heating And Air Conditioning(2024), S/S Stove(2025), S/S GE Fridge(2024) And Washer/Dryer (2024) In Main Floor, S/S Stove, S/S Rangehood and Washer In Basement(2024), Roof (2022),Insulation In Attic (2021), Newer Garage Opener With Camera Function. Finished Basement With Two Bedrooms, 3 Pc Washroom And One Kitchen. Step To Top Ranked Milliken Mills High School(16/746), Library, Community Centre, Chinese Supermarket, Park, Yrt. Closet To Pacific Mall, TTC, Go Train and Highway. A Must See.
- ID: 10005642
- Published: July 5, 2025
- Last Update: July 5, 2025
- Views: 3

